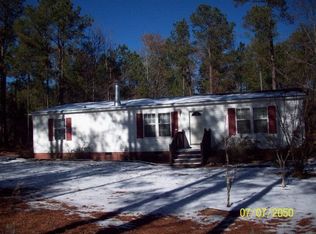Sold for $475,000
$475,000
3579 CULBERTH Road, Dearing, GA 30808
4beds
3,041sqft
Single Family Residence
Built in 2008
6.2 Acres Lot
$473,500 Zestimate®
$156/sqft
$2,525 Estimated rent
Home value
$473,500
Estimated sales range
Not available
$2,525/mo
Zestimate® history
Loading...
Owner options
Explore your selling options
What's special
Stunning horse property on over 6 acres! This picturesque farm features 4 cross-fenced paddocks with run, a 250x150 arena set up for a return, lead up, roping chute and head/heel boxes for roping. 12x30 outbuilding for tack and feed with wash rack. Still plenty of room and site cleared for your dream barn! BRAND NEW ROOF! Two-story home with formal dining room and office with french doors off foyer. Hardwood floors throughout main level. Spacious great room with stone wood-burning fireplace. Adorable eat-in kitchen with island, breakfast bar, tile backsplash, granite counters & stainless steel appliances including refrigerator. Owner suite on main with trey ceiling, hardwood floors and private bath with sliding barn door, double sinks, soaking tub, separate shower, tile floors & large walk-in closet. Three guest bedrooms and updated full bath upstairs. Rocking chair front porch overlooks this beautiful property! Only 10 minutes to Pine Top and Belle Meade Hunt Club. Only 1 hour to Aiken, 1.5 hours to Atlanta and 30 minutes from Fort Eisenhower!
Zillow last checked: 8 hours ago
Listing updated: March 03, 2025 at 09:45am
Listed by:
P-r Group 706-284-6411,
Blanchard & Calhoun - Evans,
Amanda Russell Latham 706-284-6411,
Blanchard & Calhoun - Evans
Bought with:
Makayla McCowen, 423805
Century 21 Magnolia
Source: Hive MLS,MLS#: 537320
Facts & features
Interior
Bedrooms & bathrooms
- Bedrooms: 4
- Bathrooms: 3
- Full bathrooms: 2
- 1/2 bathrooms: 1
Primary bedroom
- Level: Main
- Dimensions: 20 x 17
Bedroom 2
- Level: Upper
- Dimensions: 12 x 11
Bedroom 3
- Level: Upper
- Dimensions: 12 x 11
Bedroom 4
- Level: Upper
- Dimensions: 13 x 12
Breakfast room
- Level: Main
- Dimensions: 20 x 12
Dining room
- Level: Main
- Dimensions: 13 x 12
Great room
- Level: Main
- Dimensions: 20 x 17
Kitchen
- Level: Main
- Dimensions: 20 x 10
Laundry
- Level: Main
- Dimensions: 12 x 8
Office
- Level: Main
- Dimensions: 14 x 11
Heating
- Heat Pump
Cooling
- Ceiling Fan(s), Central Air
Appliances
- Included: Built-In Microwave, Dishwasher, Electric Range, Refrigerator
Features
- Cable Available, Eat-in Kitchen, Entrance Foyer, Garden Tub, Kitchen Island, See Remarks, Smoke Detector(s), Walk-In Closet(s)
- Flooring: Carpet, Ceramic Tile, Hardwood
- Has basement: No
- Attic: Storage
- Number of fireplaces: 1
- Fireplace features: Great Room, Stone
Interior area
- Total structure area: 3,041
- Total interior livable area: 3,041 sqft
Property
Parking
- Total spaces: 2
- Parking features: Attached, Garage
- Garage spaces: 2
Features
- Levels: Two
- Patio & porch: Deck, Front Porch
- Exterior features: See Remarks
- Fencing: Fenced
Lot
- Size: 6.20 Acres
- Dimensions: 150 x 971 x 212 x 377 x 365 x 1289
- Features: Landscaped, Pasture, See Remarks
Details
- Additional structures: Outbuilding
- Parcel number: 00650128A00
Construction
Type & style
- Home type: SingleFamily
- Architectural style: Two Story
- Property subtype: Single Family Residence
Materials
- Vinyl Siding
- Foundation: Crawl Space
- Roof: Composition
Condition
- New construction: No
- Year built: 2008
Utilities & green energy
- Sewer: Septic Tank
- Water: Well
Community & neighborhood
Location
- Region: Dearing
- Subdivision: None-1md
Other
Other facts
- Listing agreement: Exclusive Right To Sell
- Listing terms: USDA Loan,VA Loan,Cash,Conventional,FHA
Price history
| Date | Event | Price |
|---|---|---|
| 3/3/2025 | Sold | $475,000$156/sqft |
Source: | ||
| 1/23/2025 | Pending sale | $475,000$156/sqft |
Source: | ||
| 1/20/2025 | Listed for sale | $475,000+30.1%$156/sqft |
Source: | ||
| 1/10/2022 | Sold | $365,000-3.9%$120/sqft |
Source: | ||
| 11/16/2021 | Pending sale | $380,000$125/sqft |
Source: | ||
Public tax history
| Year | Property taxes | Tax assessment |
|---|---|---|
| 2024 | $4,802 +28.6% | $197,065 +6.1% |
| 2023 | $3,734 -18.4% | $185,742 +8.6% |
| 2022 | $4,579 +25.8% | $171,078 +29.3% |
Find assessor info on the county website
Neighborhood: 30808
Nearby schools
GreatSchools rating
- 7/10Dearing Elementary SchoolGrades: PK-5Distance: 2.6 mi
- 5/10Thomson-McDuffie Junior High SchoolGrades: 6-8Distance: 6.4 mi
- 3/10Thomson High SchoolGrades: 9-12Distance: 6.2 mi
Schools provided by the listing agent
- Elementary: Dearing
- Middle: Thomson
- High: THOMSON
Source: Hive MLS. This data may not be complete. We recommend contacting the local school district to confirm school assignments for this home.
Get pre-qualified for a loan
At Zillow Home Loans, we can pre-qualify you in as little as 5 minutes with no impact to your credit score.An equal housing lender. NMLS #10287.
Sell with ease on Zillow
Get a Zillow Showcase℠ listing at no additional cost and you could sell for —faster.
$473,500
2% more+$9,470
With Zillow Showcase(estimated)$482,970
