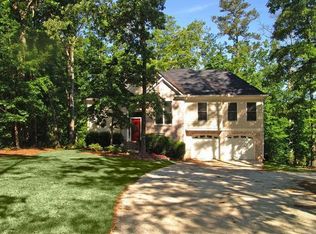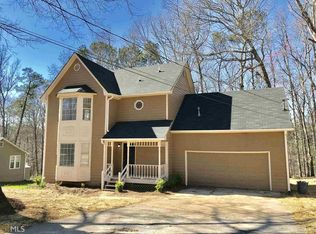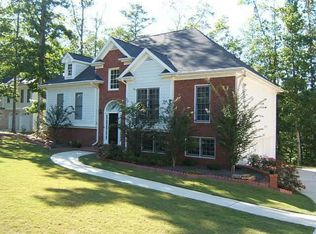Closed
$305,000
3579 Bomar Rd, Douglasville, GA 30135
4beds
2,654sqft
Single Family Residence
Built in 1986
0.53 Acres Lot
$314,400 Zestimate®
$115/sqft
$2,442 Estimated rent
Home value
$314,400
$299,000 - $330,000
$2,442/mo
Zestimate® history
Loading...
Owner options
Explore your selling options
What's special
Great 2 story home close to everything that Douglasville has to offer. This prime location is close to Arbor Place Mall, shopping, dining, and 4 miles from Hwy 20. The main level features an open concept den, with fireplace, dining, and kitchen area. Access to the back deck is right off the kitchen. The spacious master bedroom is on the main level and the master bath has a double vanity, soaking tub, and a tiled shower. Upstairs offers 3 bedrooms and a bath. The basement has many features: a large 2 car garage, a finished area currently used as entertainment space, and a laundry room. Recent updates are listed on the Sellers Property Disclosure but include: Whole house siding, all new windows, new hvac, new flooring in basement, new retaining wall in the front, and much more. This home has been lovingly maintained and is move-in ready. Seller works from home, so an appointment is required. Make yours today.
Zillow last checked: 8 hours ago
Listing updated: March 21, 2024 at 12:00pm
Listed by:
Roger Kinard 678-469-2420,
Chestatee Real Estate, LLC
Bought with:
LaToya Griffin, 412745
eXp Realty
Source: GAMLS,MLS#: 10207461
Facts & features
Interior
Bedrooms & bathrooms
- Bedrooms: 4
- Bathrooms: 3
- Full bathrooms: 2
- 1/2 bathrooms: 1
- Main level bathrooms: 1
- Main level bedrooms: 1
Heating
- Central, Forced Air
Cooling
- Ceiling Fan(s), Central Air
Appliances
- Included: Dishwasher, Refrigerator
- Laundry: In Basement
Features
- Master On Main Level, Separate Shower, Soaking Tub, Walk-In Closet(s)
- Flooring: Carpet, Tile, Vinyl
- Windows: Double Pane Windows
- Basement: Concrete,Daylight,Exterior Entry,Finished,Interior Entry,Partial
- Attic: Pull Down Stairs
- Number of fireplaces: 1
- Fireplace features: Factory Built, Gas Starter
- Common walls with other units/homes: No Common Walls
Interior area
- Total structure area: 2,654
- Total interior livable area: 2,654 sqft
- Finished area above ground: 1,678
- Finished area below ground: 976
Property
Parking
- Parking features: Basement, Garage
- Has attached garage: Yes
Features
- Levels: Two
- Stories: 2
- Patio & porch: Deck, Porch
- Body of water: None
Lot
- Size: 0.53 Acres
- Features: Level
Details
- Parcel number: 00750150003
Construction
Type & style
- Home type: SingleFamily
- Architectural style: Traditional
- Property subtype: Single Family Residence
Materials
- Concrete
- Foundation: Pillar/Post/Pier
- Roof: Composition
Condition
- Resale
- New construction: No
- Year built: 1986
Utilities & green energy
- Sewer: Public Sewer
- Water: Public
- Utilities for property: Cable Available, Electricity Available, Phone Available
Community & neighborhood
Security
- Security features: Smoke Detector(s)
Community
- Community features: None
Location
- Region: Douglasville
- Subdivision: Chapel Corners
HOA & financial
HOA
- Has HOA: No
- Services included: Other
Other
Other facts
- Listing agreement: Exclusive Right To Sell
Price history
| Date | Event | Price |
|---|---|---|
| 3/21/2024 | Sold | $305,000$115/sqft |
Source: | ||
| 2/29/2024 | Pending sale | $305,000$115/sqft |
Source: | ||
| 2/9/2024 | Price change | $305,000-1.3%$115/sqft |
Source: | ||
| 1/22/2024 | Listed for sale | $309,000$116/sqft |
Source: | ||
| 11/27/2023 | Pending sale | $309,000$116/sqft |
Source: | ||
Public tax history
| Year | Property taxes | Tax assessment |
|---|---|---|
| 2025 | $3,679 +33.7% | $117,120 +28.8% |
| 2024 | $2,752 +24.1% | $90,960 |
| 2023 | $2,217 -25.2% | $90,960 |
Find assessor info on the county website
Neighborhood: 30135
Nearby schools
GreatSchools rating
- 4/10Chapel Hill Elementary SchoolGrades: K-5Distance: 2.3 mi
- 6/10Chapel Hill Middle SchoolGrades: 6-8Distance: 1 mi
- 3/10New Manchester High SchoolGrades: 9-12Distance: 3.3 mi
Schools provided by the listing agent
- Elementary: Chapel Hill
- Middle: Chapel Hill
- High: Chapel Hill
Source: GAMLS. This data may not be complete. We recommend contacting the local school district to confirm school assignments for this home.
Get a cash offer in 3 minutes
Find out how much your home could sell for in as little as 3 minutes with a no-obligation cash offer.
Estimated market value$314,400
Get a cash offer in 3 minutes
Find out how much your home could sell for in as little as 3 minutes with a no-obligation cash offer.
Estimated market value
$314,400


