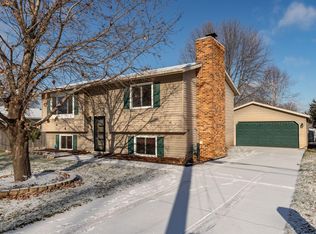Closed
$254,900
3579 7th St NW, Rochester, MN 55901
2beds
1,968sqft
Single Family Residence
Built in 1987
6,098.4 Square Feet Lot
$270,300 Zestimate®
$130/sqft
$1,993 Estimated rent
Home value
$270,300
$254,000 - $287,000
$1,993/mo
Zestimate® history
Loading...
Owner options
Explore your selling options
What's special
This well-maintained home, owned by its original owner, presents an opportunity for easy main-level living, complemented by great space on the lower level for future expansion. Featuring a nice kitchen, spacious living room, convenient main level laundry, a full bathroom, plus 2 bedrooms, this home offers comfort and functionality. Explore the unfinished lower level with great potential for additional living spaces. Additionally, there is already a 3/4 bath in place, adding to the home's convenience. Step outside and enjoy the large deck, perfect for enjoying the outdoors. A convenient location near parks, shopping, and dining, this home offers many wonderful features.
Zillow last checked: 8 hours ago
Listing updated: May 11, 2025 at 12:26am
Listed by:
Robert Zellinger 612-719-7571,
Edina Realty, Inc.,
Dennis A Mathis 612-701-7338
Bought with:
Robin Gwaltney
Re/Max Results
Source: NorthstarMLS as distributed by MLS GRID,MLS#: 6519703
Facts & features
Interior
Bedrooms & bathrooms
- Bedrooms: 2
- Bathrooms: 2
- Full bathrooms: 1
- 3/4 bathrooms: 1
Bedroom 1
- Level: Main
- Area: 140 Square Feet
- Dimensions: 14x10
Bedroom 2
- Level: Main
- Area: 90 Square Feet
- Dimensions: 10x9
Deck
- Level: Main
- Area: 192 Square Feet
- Dimensions: 16x12
Informal dining room
- Level: Main
- Area: 120 Square Feet
- Dimensions: 12x10
Kitchen
- Level: Main
- Area: 100 Square Feet
- Dimensions: 10x10
Living room
- Level: Main
- Area: 238 Square Feet
- Dimensions: 17x14
Heating
- Forced Air
Cooling
- Central Air
Appliances
- Included: Dishwasher, Disposal, Dryer, Gas Water Heater, Range, Refrigerator, Washer, Water Softener Owned
Features
- Basement: Drain Tiled,Unfinished
- Has fireplace: No
Interior area
- Total structure area: 1,968
- Total interior livable area: 1,968 sqft
- Finished area above ground: 984
- Finished area below ground: 48
Property
Parking
- Total spaces: 2
- Parking features: Attached, Concrete, Garage Door Opener
- Attached garage spaces: 2
- Has uncovered spaces: Yes
Accessibility
- Accessibility features: None
Features
- Levels: One
- Stories: 1
- Patio & porch: Deck
Lot
- Size: 6,098 sqft
- Features: Wooded
Details
- Foundation area: 984
- Parcel number: 743211024500
- Zoning description: Residential-Single Family
Construction
Type & style
- Home type: SingleFamily
- Property subtype: Single Family Residence
Materials
- Vinyl Siding
- Roof: Age Over 8 Years
Condition
- Age of Property: 38
- New construction: No
- Year built: 1987
Utilities & green energy
- Gas: Natural Gas
- Sewer: City Sewer/Connected
- Water: City Water/Connected
Community & neighborhood
Location
- Region: Rochester
- Subdivision: Westway Manor 2nd Sub-Torrens
HOA & financial
HOA
- Has HOA: No
Price history
| Date | Event | Price |
|---|---|---|
| 5/10/2024 | Sold | $254,900-1.9%$130/sqft |
Source: | ||
| 4/29/2024 | Pending sale | $259,900$132/sqft |
Source: | ||
| 4/22/2024 | Listing removed | -- |
Source: | ||
| 4/19/2024 | Listed for sale | $259,900$132/sqft |
Source: | ||
Public tax history
| Year | Property taxes | Tax assessment |
|---|---|---|
| 2024 | $2,646 | $217,500 +4.7% |
| 2023 | -- | $207,700 +4.4% |
| 2022 | $2,424 +3.6% | $198,900 +14.8% |
Find assessor info on the county website
Neighborhood: Manor Park
Nearby schools
GreatSchools rating
- 6/10Bishop Elementary SchoolGrades: PK-5Distance: 0.3 mi
- 5/10John Marshall Senior High SchoolGrades: 8-12Distance: 1.8 mi
- 5/10John Adams Middle SchoolGrades: 6-8Distance: 2.4 mi
Schools provided by the listing agent
- Elementary: Harriet Bishop
- Middle: John Adams
- High: John Marshall
Source: NorthstarMLS as distributed by MLS GRID. This data may not be complete. We recommend contacting the local school district to confirm school assignments for this home.
Get a cash offer in 3 minutes
Find out how much your home could sell for in as little as 3 minutes with a no-obligation cash offer.
Estimated market value
$270,300
Get a cash offer in 3 minutes
Find out how much your home could sell for in as little as 3 minutes with a no-obligation cash offer.
Estimated market value
$270,300
