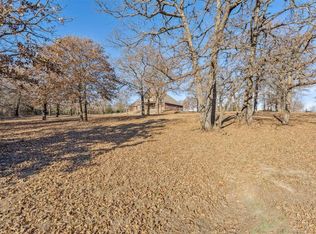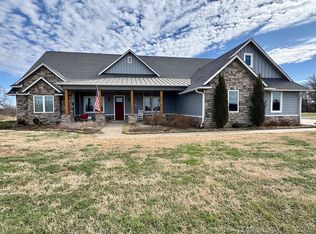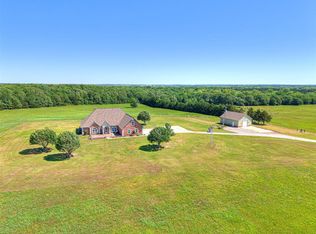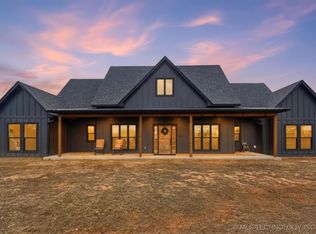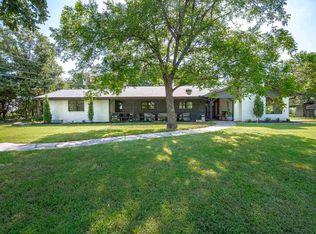Beautiful custom 2016 brick and stone home on 25 wooded, rolling acres with paved road frontage and excellent access to Stillwater, the Turner Turnpike, and Hwy 99. Less than an hour to OKC or Tulsa, and only 1.5 miles to Stroud Lake. Cushing and Chandler are both under 25 minutes away.
This spacious 3-bed, 4-bath home includes an office/study and a large upstairs bonus room that could serve as a 4th bedroom, media room, or game room. The bonus area features a wet bar, refrigerator, and a private balcony overlooking the scenic countryside.
The open-concept living area wraps around a stunning stone wood-burning fireplace and flows into a well-appointed kitchen with quartzite counters, knotty alder cabinets, soft-close doors, under-cabinet lighting, stainless steel appliances, 36” five-burner gas cooktop, double ovens, and a large island with seating. Warm custom woodwork, 8-foot solid wood doors, and 10-foot ceilings on the main level create an inviting, high-quality feel.
The primary suite offers a spacious bath with a multi-head walk-in shower, whirlpool tub, and large walk-in closet, plus direct access to the back porch for enjoying peaceful mornings and abundant wildlife. Home features include stained concrete floors downstairs, wood and carpet upstairs, ceiling fans throughout, two electric water heaters, and dual-zone HVAC. Utilities include water well, septic, CREC electric, fiber internet, and a 1,000-gallon propane tank.
A 3-car garage provides ample parking and storage. A 30' x 50' concrete slab remains from a previous structure and is ready for a future shop.
The 25 acres offer gentle terrain, mixed hardwoods, and trails perfect for hiking, horseback riding, ATVs, or simply enjoying nature. Wildlife is plentiful—deer, turkey, rabbits, squirrels, and more—with seasonal morel mushrooms and a wide variety of birds.
For sale
Price cut: $95K (2/3)
$632,500
357891 E 810th Rd, Stroud, OK 74079
3beds
3,261sqft
Est.:
Single Family Residence
Built in 2016
25 Acres Lot
$610,300 Zestimate®
$194/sqft
$-- HOA
What's special
Soft-close doorsLarge walk-in closetMulti-head walk-in showerWhirlpool tubPaved road frontageStunning stone wood-burning fireplaceWell-appointed kitchen
- 74 days |
- 1,568 |
- 81 |
Zillow last checked: 8 hours ago
Listing updated: January 24, 2026 at 05:08am
Listed by:
Kody Khoda 405-802-1174,
Ariston Realty
Source: MLSOK/OKCMAR,MLS#: 1205360
Tour with a local agent
Facts & features
Interior
Bedrooms & bathrooms
- Bedrooms: 3
- Bathrooms: 4
- Full bathrooms: 2
- 1/2 bathrooms: 2
Heating
- Central
Cooling
- Has cooling: Yes
Features
- Number of fireplaces: 1
- Fireplace features: Wood Burning
Interior area
- Total structure area: 3,261
- Total interior livable area: 3,261 sqft
Property
Parking
- Total spaces: 3
- Parking features: Garage
- Garage spaces: 3
Features
- Levels: One and One Half
- Stories: 1.5
- Patio & porch: Patio, Porch
- Exterior features: Balcony
Lot
- Size: 25 Acres
- Features: Rural
Details
- Parcel number: 357891E81074079
- Special conditions: None
Construction
Type & style
- Home type: SingleFamily
- Architectural style: Traditional
- Property subtype: Single Family Residence
Materials
- Brick, Stone
- Foundation: Slab
- Roof: Composition
Condition
- Year built: 2016
Community & HOA
Location
- Region: Stroud
Financial & listing details
- Price per square foot: $194/sqft
- Tax assessed value: $415,864
- Annual tax amount: $3,909
- Date on market: 12/9/2025
Estimated market value
$610,300
$580,000 - $641,000
$3,065/mo
Price history
Price history
| Date | Event | Price |
|---|---|---|
| 2/3/2026 | Price change | $537,500-15%$165/sqft |
Source: | ||
| 1/24/2026 | Price change | $632,500-0.8%$194/sqft |
Source: | ||
| 12/9/2025 | Listed for sale | $637,500$195/sqft |
Source: | ||
| 11/13/2025 | Listing removed | -- |
Source: Owner Report a problem | ||
| 7/3/2025 | Price change | $637,500+1.6%$195/sqft |
Source: | ||
| 5/21/2025 | Price change | $627,500-1.6%$192/sqft |
Source: Owner Report a problem | ||
| 5/4/2025 | Listed for sale | $637,500+9.9%$195/sqft |
Source: Owner Report a problem | ||
| 3/15/2024 | Sold | $580,000-2.4%$178/sqft |
Source: | ||
| 2/8/2024 | Pending sale | $594,000$182/sqft |
Source: | ||
| 1/29/2024 | Listed for sale | $594,000+3.7%$182/sqft |
Source: | ||
| 10/17/2023 | Listing removed | -- |
Source: United Country Report a problem | ||
| 8/15/2023 | Price change | $573,000-8.3%$176/sqft |
Source: United Country Report a problem | ||
| 12/28/2022 | Listed for sale | $625,000-2.2%$192/sqft |
Source: United Country Report a problem | ||
| 11/5/2022 | Listing removed | -- |
Source: | ||
| 9/5/2022 | Price change | $639,000-1.7%$196/sqft |
Source: | ||
| 8/9/2022 | Listed for sale | $650,000+56.6%$199/sqft |
Source: | ||
| 3/9/2017 | Sold | $415,000$127/sqft |
Source: | ||
Public tax history
Public tax history
| Year | Property taxes | Tax assessment |
|---|---|---|
| 2024 | $3,909 +3.4% | $45,745 +3% |
| 2023 | $3,782 +3.3% | $44,413 +2.8% |
| 2022 | $3,662 +2.4% | $43,196 +3% |
| 2021 | $3,574 +3.8% | $41,938 +3% |
| 2020 | $3,443 0% | $40,716 +3% |
| 2019 | $3,443 +1.2% | $39,531 +3.1% |
| 2018 | $3,401 +3.9% | $38,345 +2.9% |
| 2017 | $3,272 -0.2% | $37,274 +2747.5% |
| 2016 | $3,277 +14317.1% | $1,309 +377.7% |
| 2015 | $23 +8.2% | $274 |
| 2014 | $21 | $274 |
Find assessor info on the county website
BuyAbility℠ payment
Est. payment
$3,541/mo
Principal & interest
$3262
Property taxes
$279
Climate risks
Neighborhood: 74079
Nearby schools
GreatSchools rating
- 4/10Parkview Elementary SchoolGrades: PK-5Distance: 5.9 mi
- 2/10Stroud Middle SchoolGrades: 6-8Distance: 6.1 mi
- 6/10Stroud High SchoolGrades: 9-12Distance: 6.3 mi
Schools provided by the listing agent
- Elementary: Parkview ES
- Middle: Stroud MS
- High: Stroud HS
Source: MLSOK/OKCMAR. This data may not be complete. We recommend contacting the local school district to confirm school assignments for this home.
