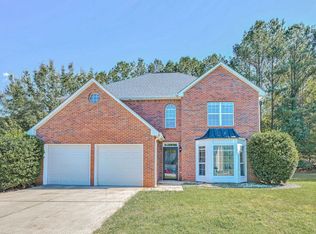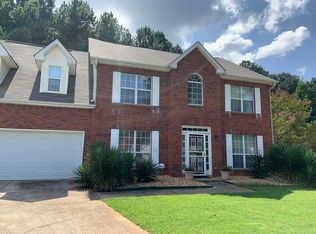Closed
$274,500
3578 Willow Spring Ct, Decatur, GA 30034
3beds
2,152sqft
Single Family Residence
Built in 1995
0.3 Acres Lot
$270,500 Zestimate®
$128/sqft
$2,085 Estimated rent
Home value
$270,500
$249,000 - $295,000
$2,085/mo
Zestimate® history
Loading...
Owner options
Explore your selling options
What's special
Step into this delightful 2-story home nestled in a quiet neighborhood! As you enter, you'll be greeted by a stunning two-story living room with a cozy fireplace. The spacious, open kitchen is designed with the whole family in mind, making meal prep a breeze. Retreat to the master bedroom, featuring a gorgeous trey ceiling, walk-in closet, double vanities, a walk-in shower, and a garden tub, your personal sanctuary for ultimate relaxation. The backyard patio has been thoughtfully expanded, offering ample space for all your outdoor furniture to enjoy those sunny days. This charming home wont be available for long. Dont miss out!
Zillow last checked: 8 hours ago
Listing updated: June 12, 2025 at 06:57am
Listed by:
Charles M Canty 770-572-8841,
Ramsey Realty Service
Bought with:
Angela Alberto, 418430
La Rosa Realty Georgia LLC
Source: GAMLS,MLS#: 10500426
Facts & features
Interior
Bedrooms & bathrooms
- Bedrooms: 3
- Bathrooms: 3
- Full bathrooms: 2
- 1/2 bathrooms: 1
Dining room
- Features: Separate Room
Kitchen
- Features: Pantry
Heating
- Central
Cooling
- Central Air
Appliances
- Included: Oven/Range (Combo), Stainless Steel Appliance(s)
- Laundry: Common Area
Features
- Double Vanity, High Ceilings, Separate Shower, Tile Bath, Walk-In Closet(s)
- Flooring: Carpet, Tile, Vinyl
- Basement: None
- Number of fireplaces: 1
- Fireplace features: Factory Built
- Common walls with other units/homes: No Common Walls
Interior area
- Total structure area: 2,152
- Total interior livable area: 2,152 sqft
- Finished area above ground: 2,152
- Finished area below ground: 0
Property
Parking
- Total spaces: 2
- Parking features: Attached, Garage
- Has attached garage: Yes
Features
- Levels: Two
- Stories: 2
- Patio & porch: Patio
- Fencing: Other
- Body of water: None
Lot
- Size: 0.30 Acres
- Features: Level
Details
- Parcel number: 15 056 01 067
Construction
Type & style
- Home type: SingleFamily
- Architectural style: Brick Front,Traditional
- Property subtype: Single Family Residence
Materials
- Aluminum Siding, Brick
- Foundation: Slab
- Roof: Composition
Condition
- Resale
- New construction: No
- Year built: 1995
Utilities & green energy
- Sewer: Public Sewer
- Water: Public
- Utilities for property: Electricity Available
Community & neighborhood
Community
- Community features: None
Location
- Region: Decatur
- Subdivision: River Tree
HOA & financial
HOA
- Has HOA: No
- Services included: None
Other
Other facts
- Listing agreement: Exclusive Right To Sell
- Listing terms: Cash,Conventional,FHA,VA Loan
Price history
| Date | Event | Price |
|---|---|---|
| 6/11/2025 | Sold | $274,500$128/sqft |
Source: | ||
| 4/23/2025 | Pending sale | $274,500$128/sqft |
Source: | ||
| 4/15/2025 | Listed for sale | $274,500-1.9%$128/sqft |
Source: | ||
| 4/15/2025 | Listing removed | $279,900$130/sqft |
Source: | ||
| 3/12/2025 | Listed for sale | $279,900+229.7%$130/sqft |
Source: | ||
Public tax history
| Year | Property taxes | Tax assessment |
|---|---|---|
| 2025 | $2,779 -1.9% | $117,400 -1.9% |
| 2024 | $2,832 +16.4% | $119,680 +0.4% |
| 2023 | $2,433 +0.6% | $119,160 +19.9% |
Find assessor info on the county website
Neighborhood: 30034
Nearby schools
GreatSchools rating
- 4/10Oakview Elementary SchoolGrades: PK-5Distance: 0.5 mi
- 4/10Cedar Grove Middle SchoolGrades: 6-8Distance: 1.2 mi
- 2/10Cedar Grove High SchoolGrades: 9-12Distance: 1 mi
Schools provided by the listing agent
- Elementary: Narvie Harris
- Middle: Cedar Grove
- High: Cedar Grove
Source: GAMLS. This data may not be complete. We recommend contacting the local school district to confirm school assignments for this home.
Get a cash offer in 3 minutes
Find out how much your home could sell for in as little as 3 minutes with a no-obligation cash offer.
Estimated market value$270,500
Get a cash offer in 3 minutes
Find out how much your home could sell for in as little as 3 minutes with a no-obligation cash offer.
Estimated market value
$270,500

