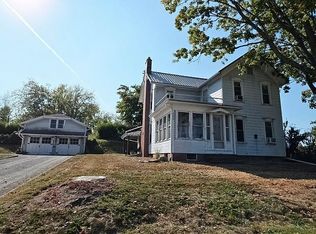Sold for $250,000
$250,000
3578 Willow Rd, Shreve, OH 44676
3beds
1,470sqft
Single Family Residence
Built in 1940
0.87 Acres Lot
$270,600 Zestimate®
$170/sqft
$1,375 Estimated rent
Home value
$270,600
$257,000 - $284,000
$1,375/mo
Zestimate® history
Loading...
Owner options
Explore your selling options
What's special
Don't miss this Charming Cape Cod w/Rural views. Easy commute to Wooster or Ashland area. Cedar Sided, 3 BR, 1 1/2 Bath home on nearly an acre. You will love the two private areas off the home, the sunroom off the living room is screened in with naturestone flooring, and so very private, off a second floor bedroon there is a balcony to enjoy as you wind down from your day. 2 Fireplaces, expansive Open Living Room & Dining Room. Fully applianced, updated Kitchen w/Breakfast Nook. Hardwood Floors throughout. Many Built-Ins. The 2 Bedrooms upstairs have the classic Dormers offering no lack of head space, lots of storage and a huge bathroom up. Basement has semi-finished room w/Fireplace & Utility Area. 2 Car Garage w/loft. Storage Barn with electric and running water. 1 YR. HOME WARRANTY TO BUYER!
Seller has installed gutter guards, new roof on barn, greenhouse, reverse osmosis water system, Tuckpointed chimney, "Green" hot water tank.
Zillow last checked: 8 hours ago
Listing updated: August 26, 2023 at 03:19pm
Listing Provided by:
Sharon Fletcher IveGotYourKeys@gmail.com(330)802-8938,
Keller Williams Elevate,
Anthony Bartinelli 330-304-9744,
Keller Williams Elevate
Bought with:
D. Michael Bomboris, 2014003605
Howard Hanna
Source: MLS Now,MLS#: 4460135 Originating MLS: Medina County Board of REALTORS
Originating MLS: Medina County Board of REALTORS
Facts & features
Interior
Bedrooms & bathrooms
- Bedrooms: 3
- Bathrooms: 2
- Full bathrooms: 1
- 1/2 bathrooms: 1
- Main level bathrooms: 1
- Main level bedrooms: 1
Primary bedroom
- Description: Flooring: Wood
- Level: Second
- Dimensions: 21.00 x 13.00
Bedroom
- Description: Flooring: Wood
- Level: First
- Dimensions: 14.00 x 11.00
Bedroom
- Description: Flooring: Wood
- Level: Second
- Dimensions: 17.00 x 11.00
Dining room
- Description: Flooring: Wood
- Level: First
- Dimensions: 11.00 x 14.00
Kitchen
- Level: First
- Dimensions: 15.00 x 10.00
Living room
- Description: Flooring: Wood
- Features: Fireplace
- Level: First
- Dimensions: 19.00 x 14.00
Recreation
- Features: Fireplace
- Level: Lower
- Dimensions: 24.00 x 12.00
Heating
- Forced Air, Oil
Cooling
- Central Air
Appliances
- Included: Dishwasher, Range, Refrigerator, Water Softener
Features
- Basement: Full,Sump Pump
- Number of fireplaces: 2
Interior area
- Total structure area: 1,470
- Total interior livable area: 1,470 sqft
- Finished area above ground: 1,470
Property
Parking
- Total spaces: 2
- Parking features: Attached, Direct Access, Garage, Unpaved
- Attached garage spaces: 2
Features
- Levels: Two
- Stories: 2
- Patio & porch: Enclosed, Patio, Porch
- Has view: Yes
- View description: Canyon
Lot
- Size: 0.87 Acres
Details
- Parcel number: 1900008000
Construction
Type & style
- Home type: SingleFamily
- Architectural style: Cape Cod
- Property subtype: Single Family Residence
Materials
- Cedar
- Roof: Asphalt,Fiberglass
Condition
- Year built: 1940
Details
- Warranty included: Yes
Utilities & green energy
- Water: Well
Community & neighborhood
Location
- Region: Shreve
Other
Other facts
- Listing terms: Cash,Conventional,FHA,VA Loan
Price history
| Date | Event | Price |
|---|---|---|
| 8/8/2023 | Sold | $250,000$170/sqft |
Source: | ||
| 7/1/2023 | Pending sale | $250,000$170/sqft |
Source: | ||
| 6/27/2023 | Price change | $250,000-10.7%$170/sqft |
Source: | ||
| 6/1/2023 | Price change | $280,000-9.7%$190/sqft |
Source: | ||
| 5/19/2023 | Listed for sale | $310,000+138.5%$211/sqft |
Source: | ||
Public tax history
| Year | Property taxes | Tax assessment |
|---|---|---|
| 2024 | $2,708 +14.8% | $71,450 |
| 2023 | $2,358 +27% | $71,450 +35% |
| 2022 | $1,857 -0.2% | $52,920 |
Find assessor info on the county website
Neighborhood: 44676
Nearby schools
GreatSchools rating
- 6/10Shreve Elementary SchoolGrades: PK-5Distance: 2.8 mi
- 6/10Triway Junior High SchoolGrades: 6-8Distance: 2.8 mi
- 6/10Triway High SchoolGrades: 9-12Distance: 2.8 mi
Schools provided by the listing agent
- District: Triway LSD - 8509
Source: MLS Now. This data may not be complete. We recommend contacting the local school district to confirm school assignments for this home.

Get pre-qualified for a loan
At Zillow Home Loans, we can pre-qualify you in as little as 5 minutes with no impact to your credit score.An equal housing lender. NMLS #10287.
