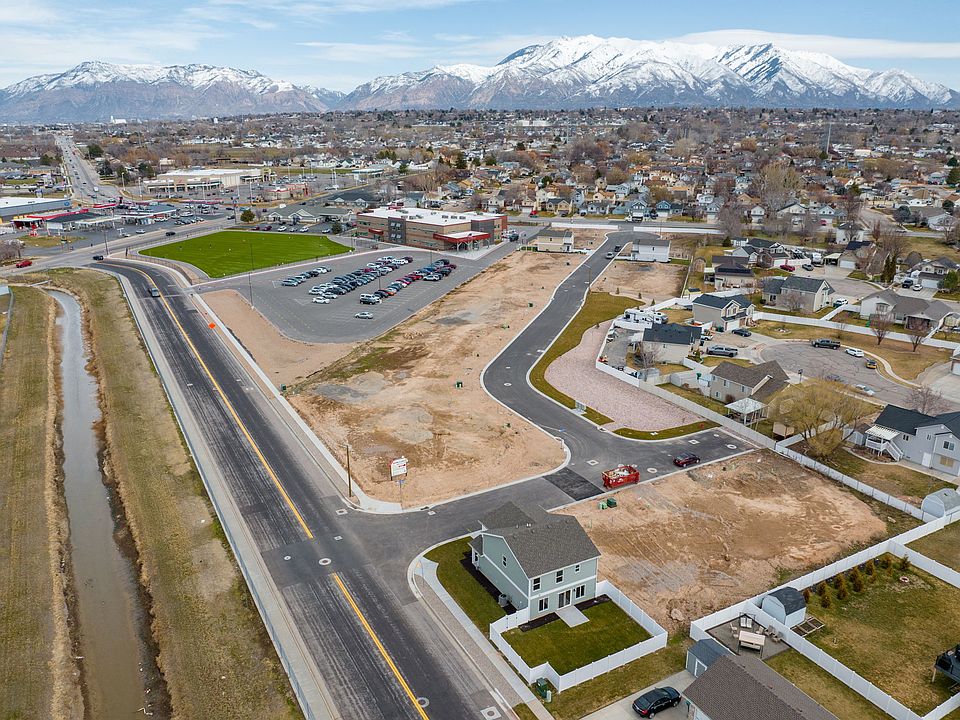Visit the model home to tour the open house. So much style and space in this Farmhouse Pando floorplan by Alpine Homes. The main floor features beautiful and durable LVP flooring, a wide living area with 9 Foot ceilings, spacious kitchen with Quartz countertops, a deep, full basin sink and 42" upper cabinets w/soft close drawers and doors. The Range, Microwave, and Dishwasher are all included. **The upstairs offers 3 bedrooms, all w/walk-in closets, and built in shelving. 2 full baths, a comfortable loft area, and central laundry room. All of this is perfectly located near shopping, schools, restaurants, and easy freeway access. Front yard landscaping with sprinklers is included. Sq feet per builder specs. Close to Bridge Elementary Charter School. Taxes are based on land only.
New construction
$455,065
3578 W 4835 S LOT 13, Roy, UT 84067
3beds
1,944sqft
Single Family Residence
Built in 2025
3,484 sqft lot
$455,200 Zestimate®
$234/sqft
$130/mo HOA
What's special
Lvp flooringCentral laundry roomComfortable loft areaQuartz countertopsWalk-in closets
- 39 days
- on Zillow |
- 370 |
- 25 |
Zillow last checked: 7 hours ago
Listing updated: June 13, 2025 at 01:55pm
Listed by:
Floyd Huston 801-458-2121,
Prime Real Estate Experts
Source: UtahRealEstate.com,MLS#: 2084179
Travel times
Schedule tour
Select a date
Open house
Facts & features
Interior
Bedrooms & bathrooms
- Bedrooms: 3
- Bathrooms: 3
- Full bathrooms: 2
- 1/2 bathrooms: 1
- Partial bathrooms: 1
Rooms
- Room types: Master Bathroom
Primary bedroom
- Level: Second
Heating
- Central
Cooling
- Central Air
Appliances
- Included: Disposal, Free-Standing Range
- Laundry: Electric Dryer Hookup
Features
- Walk-In Closet(s)
- Flooring: Carpet
- Doors: Sliding Doors
- Windows: Double Pane Windows
- Has fireplace: No
Interior area
- Total structure area: 1,944
- Total interior livable area: 1,944 sqft
- Finished area above ground: 1,944
Property
Parking
- Total spaces: 2
- Parking features: Garage
- Garage spaces: 2
Features
- Levels: Two
- Stories: 2
- Fencing: Partial
Lot
- Size: 3,484 sqft
- Features: Curb & Gutter, Sprinkler: Auto-Part
- Topography: Terrain
- Residential vegetation: Landscaping: Part
Details
- Parcel number: 096580013
- Zoning description: Single-Family
Construction
Type & style
- Home type: SingleFamily
- Property subtype: Single Family Residence
Materials
- Stucco, Cement Siding
- Foundation: Slab
- Roof: Asphalt
Condition
- Blt./Standing
- New construction: Yes
- Year built: 2025
Details
- Builder name: Alpine Homes
- Warranty included: Yes
Utilities & green energy
- Water: Culinary, Secondary
- Utilities for property: Natural Gas Connected, Electricity Connected, Sewer Connected, Water Connected
Community & HOA
Community
- Subdivision: Highgate Cove
HOA
- Has HOA: Yes
- Amenities included: Maintenance, Snow Removal
- Services included: Maintenance Grounds
- HOA fee: $130 monthly
- HOA name: Jaymee Wiliey
- HOA phone: 801-955-5126
Location
- Region: Roy
Financial & listing details
- Price per square foot: $234/sqft
- Annual tax amount: $1,744
- Date on market: 10/17/2024
- Listing terms: Cash,Conventional,FHA,VA Loan
- Acres allowed for irrigation: 0
- Electric utility on property: Yes
About the community
Highgate Cove is joining the heart of Roy. Immediately south of Bridge Elementary, this neighborhood is highly walkable. Kitty corner of Highgate Cove you will find Winegar's market, restaurants, a fitness center, a salon, and more. Everything you need is just a short stroll north. Plans available will include 3 - 4 bedrooms.
Buildable Plans shows base prices only. Contact our agent through our website to learn more!
Source: Alpine Homes

