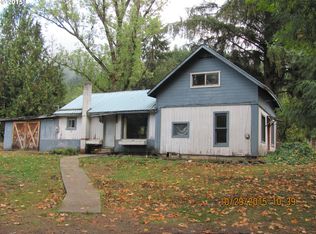A slice of Oregon heaven! This immaculate 3.17 acre ranch has it all. Flat, usable pasture land, fenced and cross fenced, a 50 fruit tree orchard, pumpkin patch, and deer fenced garden with raised irrigated beds. Surrounded by mountains and trees, with serene Upper Cow Creek frontage & water rights. One level home features a wrap-around porch, back deck w/hot tub, 4 bedrooms, office & mud room. Newer Roof 2017. 24 x 24 shop, RV Parking & hook-ups. What are you waiting for?
This property is off market, which means it's not currently listed for sale or rent on Zillow. This may be different from what's available on other websites or public sources.
