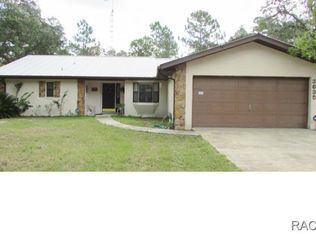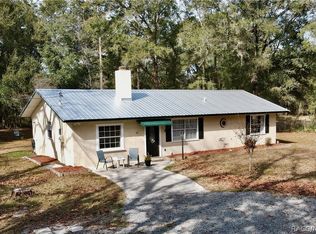Sold for $500,000 on 09/02/24
$500,000
3578 S Susan Point, Inverness, FL 34452
3beds
1,782sqft
Single Family Residence
Built in 2003
4.54 Acres Lot
$479,200 Zestimate®
$281/sqft
$2,289 Estimated rent
Home value
$479,200
$417,000 - $551,000
$2,289/mo
Zestimate® history
Loading...
Owner options
Explore your selling options
What's special
Welcome to your dream country retreat! This stunning 3-bedroom, 2-bathroom home nestled on a sprawling 4.54-acre lot in Inverness, Florida, offers the perfect blend of tranquility and convenience. As you step inside, you'll be greeted by a beautiful wrap-around electric fireplace, providing both warmth and ambiance on cool evenings. With 2,490 square feet of total living space under roof, featuring cathedral ceilings in the living room and kitchen, creating an airy and inviting atmosphere. The spacious layout includes ample storage space, with a two-car garage, a 30x30 metal building equipped with electric and AC, a 10x24 shed with electric, and a three-car carport, ensuring there's room for all your toys and tools. The heart of the home boasts a newly replaced HVAC system (2021), ensuring year-round comfort. Step outside to discover your own private oasis—an in-ground fiberglass swimming pool, complete with a screened enclosure and covered lanai space, perfect for enjoying the outdoors in any weather. Relax and unwind on the screened-in back porch, surrounded by mature trees and lush landscaping, offering privacy and serenity. Experience peaceful country living at its finest, with the convenience of being just minutes from downtown Inverness, providing easy access to shopping, dining, and entertainment options.Don't miss your chance to own this exceptional property—a rare opportunity to embrace the beauty of nature while enjoying all the comforts of modern living. Schedule your showing today and make this your forever home!
Zillow last checked: 8 hours ago
Listing updated: September 05, 2024 at 08:58am
Listed by:
John Holloway Jr. 352-464-3544,
The Holloway Group,
Jamie M Lefferd 352-201-8824,
The Holloway Group
Bought with:
Greatertampa Member
Suncoast Tampa Association Member
Source: Realtors Association of Citrus County,MLS#: 832392 Originating MLS: Realtors Association of Citrus County
Originating MLS: Realtors Association of Citrus County
Facts & features
Interior
Bedrooms & bathrooms
- Bedrooms: 3
- Bathrooms: 2
- Full bathrooms: 2
Heating
- Central, Electric
Cooling
- Central Air, Electric
Appliances
- Included: Microwave Hood Fan, Microwave, Oven, Range, Refrigerator
Features
- Fireplace
- Flooring: Carpet, Luxury Vinyl Plank, Tile
Interior area
- Total structure area: 2,490
- Total interior livable area: 1,782 sqft
Property
Parking
- Total spaces: 9
- Parking features: Attached, Boat, Detached Carport, Driveway, Detached, Garage, Parking Pad, Unpaved, Carport
- Attached garage spaces: 6
- Has carport: Yes
Features
- Levels: One
- Stories: 1
- Exterior features: Sprinkler/Irrigation, Unpaved Driveway
- Pool features: In Ground, Pool, Screen Enclosure
Lot
- Size: 4.54 Acres
- Features: Acreage, Cleared, Trees
Details
- Additional structures: Garage(s), Shed(s), Storage, Workshop
- Parcel number: 1834589
- Zoning: MDR
- Special conditions: Standard
Construction
Type & style
- Home type: SingleFamily
- Architectural style: One Story
- Property subtype: Single Family Residence
Materials
- Stucco
- Foundation: Block
- Roof: Asphalt,Shingle
Condition
- New construction: No
- Year built: 2003
Utilities & green energy
- Sewer: Septic Tank
- Water: Well
Community & neighborhood
Security
- Security features: Security System
Location
- Region: Inverness
- Subdivision: Inverness Highlands West
Other
Other facts
- Listing terms: Cash,Conventional,FHA,USDA Loan,VA Loan
- Road surface type: Paved
Price history
| Date | Event | Price |
|---|---|---|
| 9/2/2024 | Sold | $500,000-9.1%$281/sqft |
Source: | ||
| 7/8/2024 | Pending sale | $550,000$309/sqft |
Source: | ||
| 3/27/2024 | Listed for sale | $550,000+88%$309/sqft |
Source: | ||
| 12/9/2004 | Sold | $292,500+983.3%$164/sqft |
Source: Public Record Report a problem | ||
| 1/23/2003 | Sold | $27,000+12.5%$15/sqft |
Source: Public Record Report a problem | ||
Public tax history
| Year | Property taxes | Tax assessment |
|---|---|---|
| 2024 | $2,584 +2.6% | $204,079 +3% |
| 2023 | $2,519 +6.9% | $198,135 +3% |
| 2022 | $2,357 +4.2% | $192,364 +3% |
Find assessor info on the county website
Neighborhood: 34452
Nearby schools
GreatSchools rating
- 6/10Pleasant Grove Elementary SchoolGrades: PK-5Distance: 1 mi
- NACitrus Virtual Instruction ProgramGrades: K-12Distance: 1.7 mi
- 4/10Citrus High SchoolGrades: 9-12Distance: 1.6 mi
Schools provided by the listing agent
- Elementary: Pleasant Grove Elementary
- Middle: Inverness Middle
- High: Citrus High
Source: Realtors Association of Citrus County. This data may not be complete. We recommend contacting the local school district to confirm school assignments for this home.

Get pre-qualified for a loan
At Zillow Home Loans, we can pre-qualify you in as little as 5 minutes with no impact to your credit score.An equal housing lender. NMLS #10287.
Sell for more on Zillow
Get a free Zillow Showcase℠ listing and you could sell for .
$479,200
2% more+ $9,584
With Zillow Showcase(estimated)
$488,784
