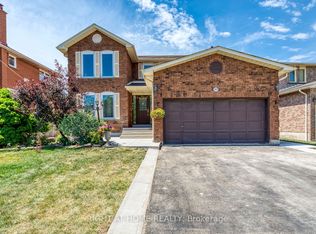Nestled in the highly sought-after Credit Woodlands neighbourhood, this charming semi-detached home offers outstanding comfort and convenience for family living. It features a rare 4-car driveway, a spacious formal living room with a large picture window, a bright family room, and an open-concept kitchen and dining area on the main floor. The upper level includes three generously sized bedrooms, while the finished lower level offers a separate entrance for added versatility. The home also boasts a large fenced backyard and a welcoming front yard. Ideally located in a quiet, family-friendly community just steps from Queenston Public School, Erindale GO Station, and the #6 bus station which is steps from the house to Square One. Surrounded by top-rated schools, shopping, dining, and scenic trails such as Riverwood Conservancy and Woodland and Deer Run Parks. Renovated in 2021 with all new appliances installed the same year. Getting to the University of Toronto Mississauga is very convenient by bus, and only takes a few minutes by car. Walking distance to Golden Square adds even more value to this exceptional location.
House for rent
C$3,500/mo
3578 Queenston Dr, Mississauga, ON L5C 2G6
4beds
Price may not include required fees and charges.
Singlefamily
Available now
-- Pets
Air conditioner, central air
In basement laundry
4 Parking spaces parking
Natural gas, forced air, fireplace
What's special
Large picture windowBright family roomGenerously sized bedroomsFinished lower levelLarge fenced backyardWelcoming front yard
- 3 days
- on Zillow |
- -- |
- -- |
Travel times
Get serious about saving for a home
Consider a first-time homebuyer savings account designed to grow your down payment with up to a 6% match & 4.15% APY.
Facts & features
Interior
Bedrooms & bathrooms
- Bedrooms: 4
- Bathrooms: 3
- Full bathrooms: 3
Heating
- Natural Gas, Forced Air, Fireplace
Cooling
- Air Conditioner, Central Air
Appliances
- Included: Dryer, Washer
- Laundry: In Basement, In Unit
Features
- Has basement: Yes
- Has fireplace: Yes
Property
Parking
- Total spaces: 4
- Details: Contact manager
Features
- Stories: 2
- Exterior features: Contact manager
Construction
Type & style
- Home type: SingleFamily
- Property subtype: SingleFamily
Materials
- Roof: Asphalt
Community & HOA
Location
- Region: Mississauga
Financial & listing details
- Lease term: Contact For Details
Price history
Price history is unavailable.
![[object Object]](https://photos.zillowstatic.com/fp/8a0c6ad89d5091467e80b3d64abe75b3-p_i.jpg)
