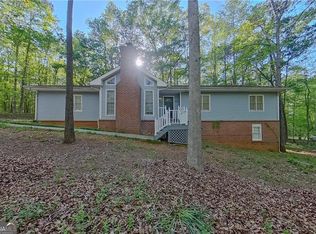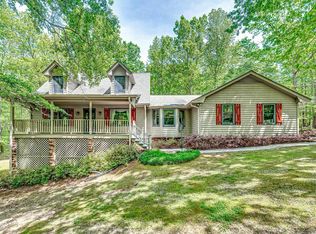4/2 Cape Cod w/wrap-around porch rest on 1.7 acres in quiet cul-de-sac. Natural woods setting for plenty of privacy. New laminate flooring. Relaxing sun room with sliding windows and tranquil view of the rear yard. Split bedroom design offers private master with double trey ceiling,his&her closets and updated bath w/granite dual sink vanity. Huge bonus/4th bedroom w/expandable attic space. Extra long driveway and 2 car garage for plenty of guest parking, if needed, not to mention this home sets at the cul-de-sac! If privacy is what you're looking for, look no farther!!
This property is off market, which means it's not currently listed for sale or rent on Zillow. This may be different from what's available on other websites or public sources.

