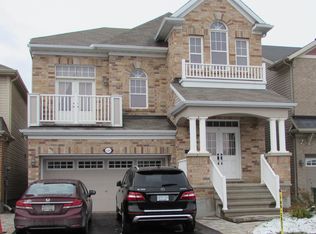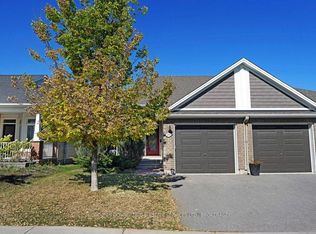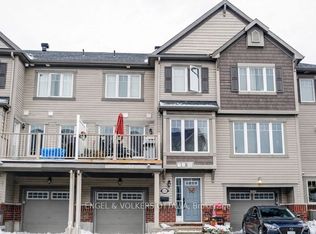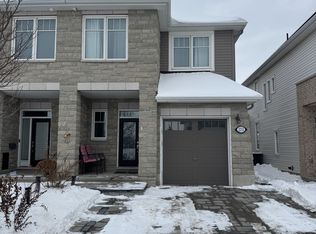4 bed 4 bath Mattamy beauty with fully finished basement!! Set back from CambrianRd via a key street. Open concept main floorwith 9ft ceilings. Kitchen with granite counter tops, gas stove, pantry and island overlooks large eating area and family roomwith gas fireplace. Separatemain floor living room and powder room. Patio doors to your entertainment size deck with natural gas BBQ and fully fenced yard. Spaciousprincipal bed is a true retreat with his/hers walk-in closets and spa like 5pc ensuite. 3 additional bedrooms and laundry room. Fully finished basement complete with home theater built in speakers, wet bar, 3pc bath, office/den and workshop round out this Half Moon Bay gem! Insulated garage door 2020. Driveway resurfaced 2020. Close to shopping, restaurants, transit, Minto Rec Center and much more. 24 hrs irrevocable on all offers per form 244.. 2022-04-07
This property is off market, which means it's not currently listed for sale or rent on Zillow. This may be different from what's available on other websites or public sources.



