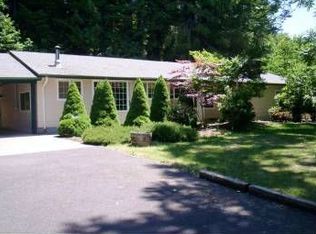Make this light-filled luxurious home nestled in a secluded setting, view of Dorena Lake, your private paradise. Features like superior quality waterproof vinyl floors, high ceilings, enhanced lighting and expansive windows in the expansive great room, the spacious master suit, customizable bonus & office rooms & even the handy laundry/mud room radiate a feeling of comfort, safety & warmth. Shaker cabinets, quartz counters & inviting island will entice family to share meals & make memories.
This property is off market, which means it's not currently listed for sale or rent on Zillow. This may be different from what's available on other websites or public sources.
