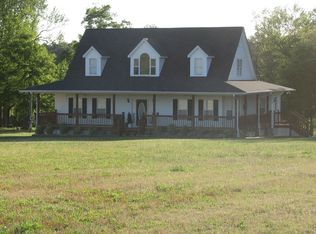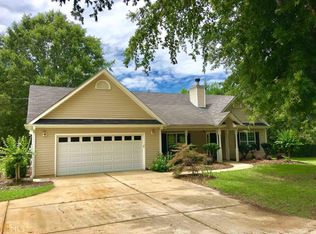Great home on 4.53 acres in much sought after Pike County. This home features approx. 2213 sq ft. Bonus room over garage has own bath and is 4th br. Hardwood floors on main, trey ceiling in master and vaulted ceilings in gr and 1 bedroom. New roof 2017, new front door,backdoor and 3 windows being repaired. bonus/4th br and frt br on main floor in process of being painted. Large eat-in kitchen with lots of cabinets, pantry,bright and sunny. Dramatic vaulted ceiling in great room with stacked stone fireplace and hearth. 2 car attached garage. Land is a flag lot sellers own all the driveway then it widens out, all of acreage is fenced and cross fenced. Sits very private in the back and back fence is woods. Great schools and convenient location.
This property is off market, which means it's not currently listed for sale or rent on Zillow. This may be different from what's available on other websites or public sources.

