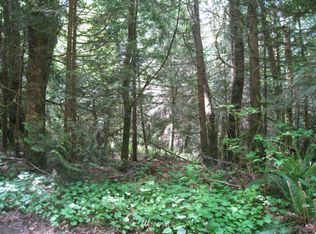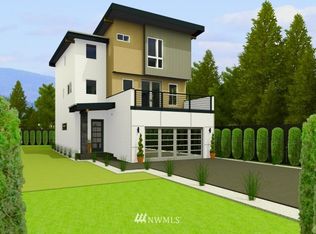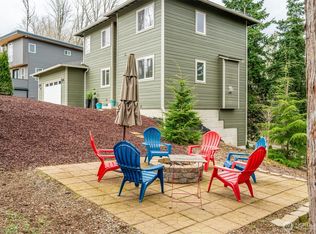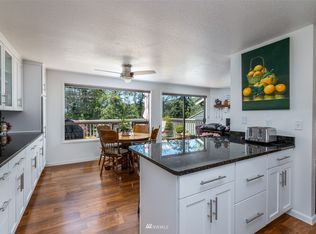Sold
Listed by:
Keith Cook,
RE/MAX Whatcom County, Inc.,
David Harmon,
RE/MAX Whatcom County, Inc.
Bought with: RE/MAX Whatcom County, Inc.
$462,500
3577 Ridgemont Way, Bellingham, WA 98229
4beds
2,792sqft
Single Family Residence
Built in 1987
0.25 Acres Lot
$799,700 Zestimate®
$166/sqft
$3,564 Estimated rent
Home value
$799,700
$736,000 - $872,000
$3,564/mo
Zestimate® history
Loading...
Owner options
Explore your selling options
What's special
Looking for a major renovation project? This is the one for you! This 4 Bedroom, 3 Bathrooms, 2,792 SQFT home in the popular Ridgemont Neighborhood is a massive fixer-upper that needs extensive repair. If you're up for the challenge of tackling a huge fixer-upper, this is the perfect opportunity to let your creativity and skills shine. Home will not finance Conventionally in its current condition. Ideally a Buyer will have Cash or Construction Type Loan. Some Assembly Required!! Home will require at a Minimum: Heating, Plumbing, Electrical, Hot Water Tank, Kitchen Cabinets, Bath Cabinets, Doors, Trim, Broken Glass, Floor coverings, Sheetrock, Paint, Landscape and more and more. Family Room Sliding Glass Door Scheduled to be repaired.
Zillow last checked: 8 hours ago
Listing updated: March 03, 2023 at 09:43am
Offers reviewed: Feb 28
Listed by:
Keith Cook,
RE/MAX Whatcom County, Inc.,
David Harmon,
RE/MAX Whatcom County, Inc.
Bought with:
David Harmon, 20108666
RE/MAX Whatcom County, Inc.
Source: NWMLS,MLS#: 2038152
Facts & features
Interior
Bedrooms & bathrooms
- Bedrooms: 4
- Bathrooms: 3
- Full bathrooms: 2
- 3/4 bathrooms: 1
- Main level bedrooms: 3
Primary bedroom
- Level: Main
Bedroom
- Level: Lower
Bedroom
- Level: Main
Bedroom
- Level: Main
Bathroom full
- Level: Main
Bathroom full
- Level: Main
Dining room
- Level: Main
Entry hall
- Level: Main
Living room
- Level: Main
Rec room
- Level: Lower
Utility room
- Level: Lower
Heating
- None
Cooling
- None
Appliances
- Included: Water Heater: N/A, Water Heater Location: N/A
Features
- Bath Off Primary
- Basement: Daylight
- Number of fireplaces: 1
- Fireplace features: Wood Burning, Main Level: 1, FirePlace
Interior area
- Total structure area: 2,792
- Total interior livable area: 2,792 sqft
Property
Parking
- Total spaces: 2
- Parking features: Attached Garage
- Attached garage spaces: 2
Features
- Levels: One
- Stories: 1
- Entry location: Main
- Patio & porch: Bath Off Primary, FirePlace, Water Heater
- Has view: Yes
- View description: Territorial
Lot
- Size: 0.25 Acres
- Features: Paved, Sidewalk, Deck, Fenced-Fully
- Topography: PartialSlope
Details
- Parcel number: 3703306415420
- Zoning description: Jurisdiction: City
- Special conditions: Standard
Construction
Type & style
- Home type: SingleFamily
- Property subtype: Single Family Residence
Materials
- Wood Products
- Foundation: Poured Concrete
- Roof: Composition
Condition
- Year built: 1987
Utilities & green energy
- Electric: Company: PSE
- Sewer: Sewer Connected, Company: COB
- Water: Public, Company: COB
Community & neighborhood
Location
- Region: Bellingham
- Subdivision: Samish
Other
Other facts
- Listing terms: Cash Out,Rehab Loan
- Cumulative days on market: 814 days
Price history
| Date | Event | Price |
|---|---|---|
| 3/3/2023 | Sold | $462,500+15.9%$166/sqft |
Source: | ||
| 2/25/2023 | Pending sale | $399,000$143/sqft |
Source: | ||
| 2/23/2023 | Listed for sale | $399,000+17.7%$143/sqft |
Source: | ||
| 6/29/2009 | Sold | $339,000$121/sqft |
Source: | ||
Public tax history
| Year | Property taxes | Tax assessment |
|---|---|---|
| 2024 | $5,724 +1.6% | $699,315 -3.5% |
| 2023 | $5,637 +3.4% | $724,317 +12.3% |
| 2022 | $5,453 +12.9% | $644,780 +24% |
Find assessor info on the county website
Neighborhood: Samish Hill
Nearby schools
GreatSchools rating
- 5/10Happy Valley Elementary SchoolGrades: PK-5Distance: 0.7 mi
- 9/10Fairhaven Middle SchoolGrades: 6-8Distance: 1.8 mi
- 9/10Sehome High SchoolGrades: 9-12Distance: 0.4 mi
Schools provided by the listing agent
- Elementary: Happy Vly Elem
- Middle: Fairhaven Mid
- High: Sehome High
Source: NWMLS. This data may not be complete. We recommend contacting the local school district to confirm school assignments for this home.

Get pre-qualified for a loan
At Zillow Home Loans, we can pre-qualify you in as little as 5 minutes with no impact to your credit score.An equal housing lender. NMLS #10287.



