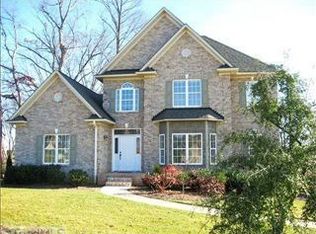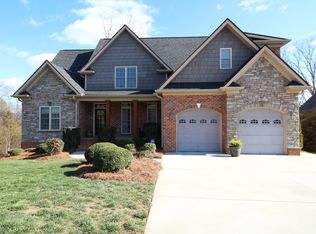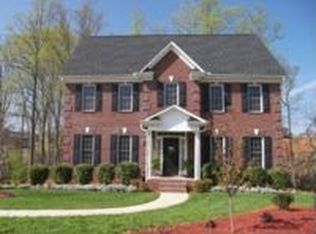GORGEOUS Home in LOCHURST w/ an Open Concept, Soaring Ceilings, Gourmet Kitchen w/ Breakfast Area & Kitchen Island, Hardwoods, 2 Bedrooms AND 2 Full Baths ALL on Main Level! Master Bedroom Boasts Double Tray Ceilings, His & Her Closets, a Floor to Ceiling Bay Window; While the Master Bathroom Includes His & Her Vanities, Separate Shower w/ Decorative Tile, a Jetted Garden Tub, & Vaulted Ceilings! The Finished Basement has a HOME THEATER AREA (Equipment STAYS!), a Playroom/Rec Room that could also serve as an Office Area, & Additional Bedroom w/ a FULL Bath & Walk-In Closet! NEW Carpet & Freshly Painted Areas! Tons of Natural Light Throughout! SO MUCH Storage Area in Attic Eave Areas & In Basement! Enjoy the Outdoors relaxing on the Spacious Deck, OR the Covered Screened Porch, while Admiring the Beautiful Custom Landscaping! Grassy Areas Designed Specifically for the Kids to Play!Entertain the Evenings by the Custom Built Patio & Fire Pit! Perhaps You'd Rather Enjoy Playing in the Raised Gardens?! Call to Make Your Appointment to See This Beauty TODAY! Come See Us at the OPEN HOUSE SUNDAY APRIL 30TH from 2pm - 4pm!! (Finished Basement SqFt = 1,346; Total Basement SqFt = 1,859).
This property is off market, which means it's not currently listed for sale or rent on Zillow. This may be different from what's available on other websites or public sources.


