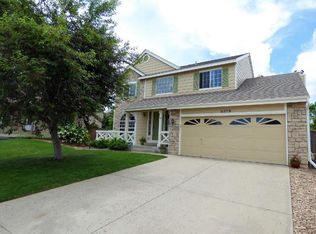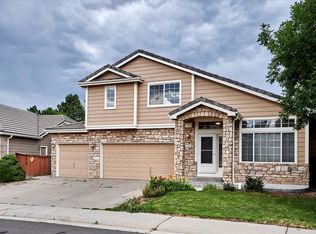Welcome to this clean, 4 bedroom home + office! Conveniently situated on a quiet circle, this bright & open home has it all. The spacious kitchen hosts an island, pantry, & eat-in dining area. The well-laid-out main level has a formal dining & living room, family room w/ fireplace, mudroom, powder room & large study w/ french doors. The 2nd floor has a grand master suite w/ walk-in closet & 5-piece master bath. Two more bedrooms & main bath complete the upstairs. The finished basement includes a huge bedroom, walk-in closet & recently renovated bath. In addition, there is a large laundry room & craft/exercise area to make your own. Highly desired, this home has an expansive backyard w/ a hot tub, Trex decking & patio to enjoy daily. Original owners, this home is move-in ready - newer roof, exterior paint, new dishwasher, furnace, eco-friendly solar panels, & ample storage. Access to Highlands Ranch's rec centers along with miles of trails, you can have the best of what CO has to offer.
This property is off market, which means it's not currently listed for sale or rent on Zillow. This may be different from what's available on other websites or public sources.

