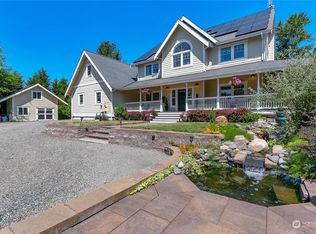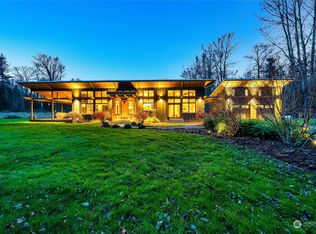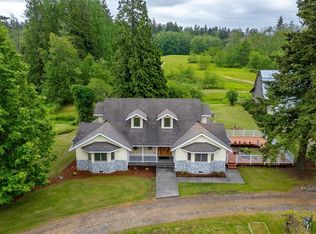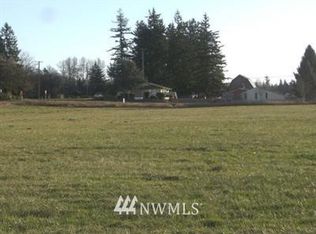Sold
Listed by:
Jacson Bevens,
Windermere Real Estate Whatcom
Bought with: eXp Realty
$720,000
3577 Aldergrove Road, Ferndale, WA 98248
3beds
1,770sqft
Manufactured On Land
Built in 2001
4.88 Acres Lot
$726,500 Zestimate®
$407/sqft
$2,196 Estimated rent
Home value
$726,500
$661,000 - $792,000
$2,196/mo
Zestimate® history
Loading...
Owner options
Explore your selling options
What's special
The gorgeous acreage you've been waiting for is here! Located on a flat, cleared, shy-5-acre parcel, this beautifully updated 3-bed/2-bath home combines modern appeal with rural charm into one unique experience. Tree-lined driveway leads you to a cute single-level home with open layout, sunny kitchen with island + stainless steel appliances, and spacious primary suite with 3/4 bath and sauna! Recent updates include roof, deck, interior + exterior paint, carpet, concrete foundation skirting, and power to the 36' x 36' barn with loft and 3 stalls. Featuring garden space, fruit trees, and equestrian possibilities, there's something for everyone. Your piece of paradise awaits!
Zillow last checked: 8 hours ago
Listing updated: July 18, 2024 at 12:15pm
Listed by:
Jacson Bevens,
Windermere Real Estate Whatcom
Bought with:
Dave Hiller, 105272
eXp Realty
Source: NWMLS,MLS#: 2253135
Facts & features
Interior
Bedrooms & bathrooms
- Bedrooms: 3
- Bathrooms: 2
- Full bathrooms: 1
- 3/4 bathrooms: 1
- Main level bathrooms: 2
- Main level bedrooms: 3
Primary bedroom
- Level: Main
Bedroom
- Level: Main
Bedroom
- Level: Main
Bathroom full
- Level: Main
Bathroom three quarter
- Level: Main
Den office
- Level: Main
Dining room
- Level: Main
Entry hall
- Level: Main
Kitchen with eating space
- Level: Main
Living room
- Level: Main
Utility room
- Level: Main
Heating
- Fireplace(s), Forced Air
Cooling
- None
Appliances
- Included: Dishwashers_, Dryer(s), Refrigerators_, StovesRanges_, Washer(s), Dishwasher(s), Refrigerator(s), Stove(s)/Range(s), Water Heater: Electric, Water Heater Location: Laundry Room
Features
- Bath Off Primary, Ceiling Fan(s), Dining Room, Sauna
- Flooring: Ceramic Tile, Carpet
- Windows: Double Pane/Storm Window, Skylight(s)
- Basement: None
- Number of fireplaces: 1
- Fireplace features: Wood Burning, Main Level: 1, Fireplace
Interior area
- Total structure area: 1,770
- Total interior livable area: 1,770 sqft
Property
Parking
- Parking features: RV Parking, Driveway, Off Street
Features
- Levels: One
- Stories: 1
- Entry location: Main
- Patio & porch: Ceramic Tile, Wall to Wall Carpet, Bath Off Primary, Ceiling Fan(s), Double Pane/Storm Window, Dining Room, Sauna, Skylight(s), Vaulted Ceiling(s), Walk-In Closet(s), Fireplace, Water Heater
- Has view: Yes
- View description: Territorial
Lot
- Size: 4.88 Acres
- Features: Paved, Barn, Deck, Fenced-Partially, Green House, Outbuildings, RV Parking, Shop, Stable
- Topography: Equestrian,Level
- Residential vegetation: Fruit Trees, Garden Space, Pasture
Details
- Parcel number: 3901151505030000
- Zoning description: R5A,Jurisdiction: County
- Special conditions: Standard
Construction
Type & style
- Home type: MobileManufactured
- Property subtype: Manufactured On Land
Materials
- Cement/Concrete
- Foundation: Slab, Tie Down
- Roof: Composition
Condition
- Year built: 2001
Utilities & green energy
- Electric: Company: PSE
- Sewer: Septic Tank, Company: Septic
- Water: Individual Well, Company: Well
Community & neighborhood
Location
- Region: Ferndale
- Subdivision: Ferndale
Other
Other facts
- Body type: Double Wide
- Listing terms: Cash Out,Conventional,FHA,USDA Loan,VA Loan
- Cumulative days on market: 317 days
Price history
| Date | Event | Price |
|---|---|---|
| 7/18/2024 | Sold | $720,000-0.7%$407/sqft |
Source: | ||
| 6/25/2024 | Pending sale | $725,000$410/sqft |
Source: | ||
| 6/18/2024 | Listed for sale | $725,000+79.6%$410/sqft |
Source: | ||
| 10/28/2019 | Sold | $403,577+10.6%$228/sqft |
Source: | ||
| 9/28/2019 | Pending sale | $365,000$206/sqft |
Source: Bay Properties #1521001 Report a problem | ||
Public tax history
| Year | Property taxes | Tax assessment |
|---|---|---|
| 2024 | $2,275 +11.7% | $486,549 |
| 2023 | $2,036 -4.5% | $486,549 +12% |
| 2022 | $2,132 +15% | $434,419 +23.5% |
Find assessor info on the county website
Neighborhood: 98248
Nearby schools
GreatSchools rating
- 4/10Eagleridge Elementary SchoolGrades: K-5Distance: 2.6 mi
- 5/10Horizon Middle SchoolGrades: 6-8Distance: 2.5 mi
- 5/10Ferndale High SchoolGrades: 9-12Distance: 4.2 mi
Schools provided by the listing agent
- Elementary: Eagleridge Elem
- Middle: Horizon Mid
- High: Ferndale High
Source: NWMLS. This data may not be complete. We recommend contacting the local school district to confirm school assignments for this home.



