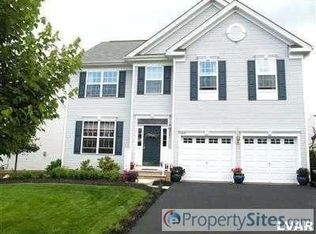Sold for $450,000 on 03/03/23
$450,000
3576 Valentine Rd, Macungie, PA 18062
4beds
3,937sqft
Single Family Residence
Built in 2004
10,802.88 Square Feet Lot
$548,700 Zestimate®
$114/sqft
$3,135 Estimated rent
Home value
$548,700
$521,000 - $576,000
$3,135/mo
Zestimate® history
Loading...
Owner options
Explore your selling options
What's special
Highest and Best by Sunday 1/28/23 at 12pm.Owner says sell! 4 bedrs single fam 2.5 baths and 2 car gar. High ceiling entrance with hardwood floors, beautiful stairway, study with French doors, living room, dining room, nice size Kitchen with pantry, lots of cabinets, breakfast nook, laundry room is on the first floor has sink, and goes to a 2 car garage. Second floor, huge master bedroom with a sitting room, big master closet, master bathroom has a whirlpool tub and shower, double sink. Also 3 good size bedrooms and hallway bathroom. Partially finished basement. Room for 2 extra bedrooms. All kitchen appliances stay. Quite neighborhood, nearby big park, Shopping Complex, Fitness Center, Weiss market, Bank, CVS, excellent recreation area, tennis, basketball and baseball courts. Located on a popular East Penn school district, min away of highway I-78, I-22, PA Turnpike, Rt 100, 309,222 and 422
Zillow last checked: 8 hours ago
Listing updated: March 06, 2023 at 08:30am
Listed by:
Rennard D. Clayton 610-737-8416,
Coldwell Banker Hearthside,
Eric A. Rothenberger 610-730-3200,
Coldwell Banker Hearthside
Bought with:
Jorge A. Palacio, RS362187
Century 21 Ramos Realty
Source: GLVR,MLS#: 710098 Originating MLS: Lehigh Valley MLS
Originating MLS: Lehigh Valley MLS
Facts & features
Interior
Bedrooms & bathrooms
- Bedrooms: 4
- Bathrooms: 3
- Full bathrooms: 2
- 1/2 bathrooms: 1
Heating
- Forced Air, Gas
Cooling
- Central Air
Appliances
- Included: Dishwasher, Electric Oven, Gas Water Heater, Oven, Range, Refrigerator
- Laundry: Washer Hookup, Dryer Hookup, Main Level
Features
- Dining Area, Separate/Formal Dining Room, Entrance Foyer, Home Office, Family Room Main Level, Walk-In Closet(s)
- Flooring: Carpet, Tile, Vinyl
- Basement: Partially Finished
Interior area
- Total interior livable area: 3,937 sqft
- Finished area above ground: 2,928
- Finished area below ground: 1,009
Property
Parking
- Total spaces: 2
- Parking features: Attached, Garage, Off Street, On Street
- Attached garage spaces: 2
- Has uncovered spaces: Yes
Features
- Stories: 2
- Patio & porch: Covered, Porch
- Exterior features: Porch
- Has view: Yes
- View description: City Lights
Lot
- Size: 10,802 sqft
- Features: Flat
Details
- Parcel number: 546395743996001
- Zoning: R-RURAL
- Special conditions: None
Construction
Type & style
- Home type: SingleFamily
- Architectural style: Colonial
- Property subtype: Single Family Residence
Materials
- Vinyl Siding
- Roof: Asphalt,Fiberglass
Condition
- Year built: 2004
Utilities & green energy
- Electric: 200+ Amp Service, Circuit Breakers
- Sewer: Public Sewer
- Water: Public
- Utilities for property: Cable Available
Community & neighborhood
Security
- Security features: Smoke Detector(s)
Community
- Community features: Sidewalks
Location
- Region: Macungie
- Subdivision: The Hills at Lock Ridge
Other
Other facts
- Listing terms: Cash,Conventional,FHA,VA Loan
- Ownership type: Fee Simple
Price history
| Date | Event | Price |
|---|---|---|
| 3/3/2023 | Sold | $450,000+5.9%$114/sqft |
Source: | ||
| 1/30/2023 | Pending sale | $425,000$108/sqft |
Source: | ||
| 1/25/2023 | Listed for sale | $425,000-18.1%$108/sqft |
Source: | ||
| 10/18/2022 | Listing removed | -- |
Source: | ||
| 10/3/2022 | Listed for sale | $519,000$132/sqft |
Source: | ||
Public tax history
| Year | Property taxes | Tax assessment |
|---|---|---|
| 2025 | $7,138 +6.8% | $270,700 |
| 2024 | $6,686 +2% | $270,700 |
| 2023 | $6,553 | $270,700 |
Find assessor info on the county website
Neighborhood: 18062
Nearby schools
GreatSchools rating
- 9/10Shoemaker El SchoolGrades: K-5Distance: 2.3 mi
- 8/10Eyer Middle SchoolGrades: 6-8Distance: 2.4 mi
- 7/10Emmaus High SchoolGrades: 9-12Distance: 4.7 mi
Schools provided by the listing agent
- District: East Penn
Source: GLVR. This data may not be complete. We recommend contacting the local school district to confirm school assignments for this home.

Get pre-qualified for a loan
At Zillow Home Loans, we can pre-qualify you in as little as 5 minutes with no impact to your credit score.An equal housing lender. NMLS #10287.
Sell for more on Zillow
Get a free Zillow Showcase℠ listing and you could sell for .
$548,700
2% more+ $10,974
With Zillow Showcase(estimated)
$559,674