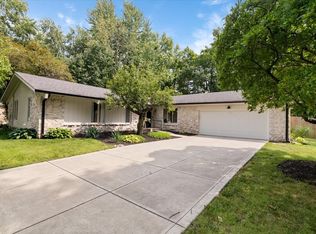Sold
$395,000
3576 Tahoe Rd, Carmel, IN 46033
4beds
2,173sqft
Residential, Single Family Residence
Built in 1978
0.32 Acres Lot
$406,900 Zestimate®
$182/sqft
$2,511 Estimated rent
Home value
$406,900
$382,000 - $431,000
$2,511/mo
Zestimate® history
Loading...
Owner options
Explore your selling options
What's special
A 4-Bedroom Home in Carmel With a 1/3-Acre for Under $400,000!?!? Yup - Here it is!! Welcome to the Convenient Location of Briar Lane Community in Carmel School District. Move in and Appreciate the Convenience of Close Proximity to Downtown Indy or all that Carmel has to Offer! There is Plenty of Space to Spread Out with the Main Level Living Spaces including an Office with Private Double-Doors and Formal Dining Room - Both Rooms with Large Windows! The Family Room Features Exposed Beam Ceilings, a Wood Burn FirePlace and HUGE Sliding Door to the Large Yard w/HUGE Patio (Mature Trees & Fenced in Backyard)! Upstairs You'll Find 4 Ample-Sized Bedrooms including a Primary Bedroom with Walk-In Closet and Brand New Shower! It's a Confident Buy with Recently Inspected/Clean Bill of Health in the Crawl Space and Chimney/FirePlace! Plus Have Peace of Mind with 2013 Roof, 2017 Gutters, NEW Concrete Driveway, NEW Water Heater, 2016 HeatPump, NEW Exterior and Interior Paint, All but 4 Windows Replaced with Vinyl Double-Hung!! The Bones are Great - Update the Fun Stuff and You're Sitting on a Pile of Equity in a Premier Location!!
Zillow last checked: 8 hours ago
Listing updated: June 12, 2024 at 12:49pm
Listing Provided by:
James Smock 317-695-3369,
F.C. Tucker Company
Bought with:
Kristen Yazel
CENTURY 21 Scheetz
Source: MIBOR as distributed by MLS GRID,MLS#: 21975942
Facts & features
Interior
Bedrooms & bathrooms
- Bedrooms: 4
- Bathrooms: 3
- Full bathrooms: 2
- 1/2 bathrooms: 1
- Main level bathrooms: 1
Primary bedroom
- Features: Carpet
- Level: Upper
- Area: 204 Square Feet
- Dimensions: 17 x 12
Bedroom 2
- Features: Carpet
- Level: Upper
- Area: 156 Square Feet
- Dimensions: 13 x 12
Bedroom 3
- Features: Carpet
- Level: Upper
- Area: 143 Square Feet
- Dimensions: 13 x 11
Bedroom 4
- Features: Carpet
- Level: Upper
- Area: 120 Square Feet
- Dimensions: 12 x 10
Breakfast room
- Features: Laminate
- Level: Main
- Area: 100 Square Feet
- Dimensions: 10 x 10
Dining room
- Features: Laminate
- Level: Main
- Area: 120 Square Feet
- Dimensions: 12 x 10
Family room
- Features: Carpet
- Level: Main
- Area: 180 Square Feet
- Dimensions: 15 x 12
Kitchen
- Features: Laminate
- Level: Main
- Area: 121 Square Feet
- Dimensions: 11 x 11
Laundry
- Features: Laminate
- Level: Main
- Area: 48 Square Feet
- Dimensions: 8 x 6
Office
- Features: Carpet
- Level: Main
- Area: 176 Square Feet
- Dimensions: 16 x 11
Heating
- Heat Pump
Cooling
- Has cooling: Yes
Appliances
- Included: Dishwasher, Disposal, Gas Water Heater, Electric Oven, Range Hood, Refrigerator
- Laundry: Main Level
Features
- Attic Access, Eat-in Kitchen, Pantry
- Has basement: No
- Attic: Access Only
- Number of fireplaces: 1
- Fireplace features: Family Room, Wood Burning
Interior area
- Total structure area: 2,173
- Total interior livable area: 2,173 sqft
Property
Parking
- Total spaces: 2
- Parking features: Attached
- Attached garage spaces: 2
- Details: Garage Parking Other(Garage Door Opener, Service Door)
Features
- Levels: Two
- Stories: 2
- Patio & porch: Covered, Patio
- Fencing: Fenced,Fence Full Rear
Lot
- Size: 0.32 Acres
- Features: Sidewalks, Mature Trees
Details
- Parcel number: 291408302032000018
- Horse amenities: None
Construction
Type & style
- Home type: SingleFamily
- Architectural style: Traditional
- Property subtype: Residential, Single Family Residence
Materials
- Wood
- Foundation: Crawl Space
Condition
- New construction: No
- Year built: 1978
Utilities & green energy
- Electric: 200+ Amp Service
- Water: Municipal/City
Community & neighborhood
Location
- Region: Carmel
- Subdivision: Briar Lane
Price history
| Date | Event | Price |
|---|---|---|
| 6/12/2024 | Sold | $395,000$182/sqft |
Source: | ||
| 5/11/2024 | Pending sale | $395,000$182/sqft |
Source: | ||
| 4/30/2024 | Listed for sale | $395,000+105.2%$182/sqft |
Source: | ||
| 11/30/2007 | Listing removed | $192,500$89/sqft |
Source: Obeo #2637065 Report a problem | ||
| 11/14/2007 | Listed for sale | $192,500+4.1%$89/sqft |
Source: Obeo #2637065 Report a problem | ||
Public tax history
| Year | Property taxes | Tax assessment |
|---|---|---|
| 2024 | $3,228 +4.5% | $344,800 +9.6% |
| 2023 | $3,089 +21.5% | $314,500 +12.4% |
| 2022 | $2,543 +8.1% | $279,700 +17.5% |
Find assessor info on the county website
Neighborhood: 46033
Nearby schools
GreatSchools rating
- 7/10Forest Dale Elementary SchoolGrades: PK-5Distance: 0.8 mi
- 8/10Carmel Middle SchoolGrades: 6-8Distance: 3.6 mi
- 10/10Carmel High SchoolGrades: 9-12Distance: 3.4 mi
Schools provided by the listing agent
- Elementary: Forest Dale Elementary School
- Middle: Carmel Middle School
Source: MIBOR as distributed by MLS GRID. This data may not be complete. We recommend contacting the local school district to confirm school assignments for this home.
Get a cash offer in 3 minutes
Find out how much your home could sell for in as little as 3 minutes with a no-obligation cash offer.
Estimated market value
$406,900
Get a cash offer in 3 minutes
Find out how much your home could sell for in as little as 3 minutes with a no-obligation cash offer.
Estimated market value
$406,900
