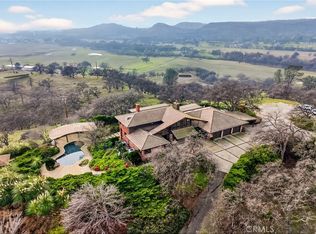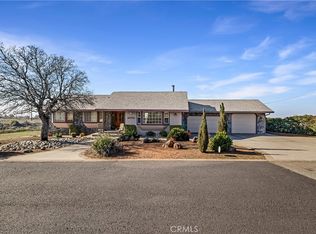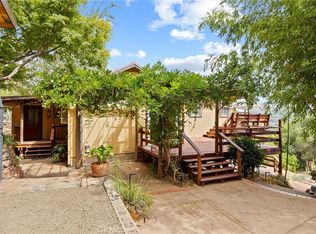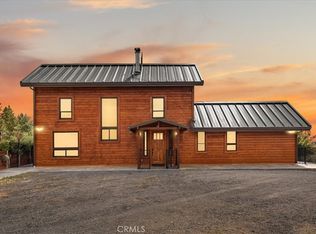Welcome home to 27 acres of scenic beauty & functionality where iconic California oak, rolling grasslands, and a spring-fed creek meet the striking beauty of lava-layered canyon walls. This lovingly detailed custom-built 2,528 sq. ft. home is perfectly positioned to enjoy gorgeous views with everything you want for beautiful comfort: 4 bedrooms, 3.5 baths, including a luxurious soaking tub in the primary suite on the main level. Elegant wood floors accentuate the soaring stone-clad wood-burning fireplace in the vaulted ceiling great room. The hand-crafted chef’s kitchen includes custom-built cabinet and solid surface counters, an expansive island, a Sub-Zero refrigerator, and ideal bird-watching windows. Enjoy the nearly wrap-around front and back porches, perfect for embracing the serene surroundings. Outside, established plantings bloom and add year-round seasonal color, shade, and grace. The farmer in you will love the large enclosed raised bed vegetable garden, the charming chicken coop, and horse facilities featuring two corralled pastures, an open-sided barn, and separate metal pole round pen and lush grass pen. Need room for cars or projects? You will be thrilled by the oversized detached 4-car garage and a separate 42’ x 31’ professional-grade shop with a full loft, dedicated storage room, perfect for a small business, a Franklin stove for year-round comfort, and a very pleasant 1-bedroom, 1-bath ADU – ideal for guests, extended family, or income. This exceptional property offers a rare blend of natural beauty and impressive amenities, providing a lifestyle of tranquility with abundant space to live, work, and play. Welcome to the best of California’s North State; make yourself at home!
For sale
Listing Provided by:
Jacob Darr DRE #01946759 530-717-0579,
NextHome North Valley Realty
$889,500
3576 Dry Creek Rd, Butte Valley, CA 95965
3beds
2,558sqft
Est.:
Single Family Residence
Built in 1998
27.31 Acres Lot
$-- Zestimate®
$348/sqft
$-- HOA
What's special
Wood-burning fireplaceProfessional-grade shopEstablished plantingsRolling grasslandsBird-watching windowsSpring-fed creekExpansive island
- 343 days |
- 856 |
- 60 |
Zillow last checked: 8 hours ago
Listing updated: December 29, 2025 at 09:07am
Listing Provided by:
Jacob Darr DRE #01946759 530-717-0579,
NextHome North Valley Realty
Source: CRMLS,MLS#: SN25000447 Originating MLS: California Regional MLS
Originating MLS: California Regional MLS
Tour with a local agent
Facts & features
Interior
Bedrooms & bathrooms
- Bedrooms: 3
- Bathrooms: 4
- Full bathrooms: 3
- 1/2 bathrooms: 1
- Main level bathrooms: 2
- Main level bedrooms: 3
Rooms
- Room types: Bedroom, Entry/Foyer, Family Room, Kitchen, Laundry, Office, Other, Workshop
Bedroom
- Features: Bedroom on Main Level
Bathroom
- Features: Bathroom Exhaust Fan, Bathtub, Low Flow Plumbing Fixtures, Separate Shower
Kitchen
- Features: Kitchen Island, Stone Counters, Walk-In Pantry
Other
- Features: Walk-In Closet(s)
Heating
- Central, Fireplace(s)
Cooling
- Central Air
Appliances
- Included: Dishwasher, Disposal, Water Heater
- Laundry: Inside, Laundry Room
Features
- Breakfast Bar, Built-in Features, Ceiling Fan(s), Eat-in Kitchen, Granite Counters, High Ceilings, Pantry, Storage, Two Story Ceilings, Bedroom on Main Level, Walk-In Closet(s), Workshop
- Flooring: Carpet, Tile, Wood
- Windows: Double Pane Windows
- Has fireplace: Yes
- Fireplace features: Family Room, Wood Burning
- Common walls with other units/homes: No Common Walls
Interior area
- Total interior livable area: 2,558 sqft
Property
Parking
- Total spaces: 16
- Parking features: Garage, RV Potential, RV Access/Parking
- Garage spaces: 8
- Uncovered spaces: 8
Accessibility
- Accessibility features: None
Features
- Levels: Two,One
- Stories: 1
- Entry location: Front Door
- Patio & porch: Rear Porch, Deck, Front Porch
- Pool features: None
- Spa features: None
- Fencing: Average Condition
- Has view: Yes
- View description: Mountain(s), Creek/Stream
- Has water view: Yes
- Water view: Creek/Stream
- Waterfront features: Creek, Stream
Lot
- Size: 27.31 Acres
- Features: Corners Marked, Garden, Horse Property, Pasture, Sprinkler System
Details
- Additional structures: Second Garage, Guest House, Storage, Workshop, Corral(s), Stable(s)
- Parcel number: 041110086000
- Zoning: U
- Special conditions: Standard
- Horses can be raised: Yes
Construction
Type & style
- Home type: SingleFamily
- Architectural style: Ranch
- Property subtype: Single Family Residence
Materials
- Roof: Composition
Condition
- Turnkey
- New construction: No
- Year built: 1998
Utilities & green energy
- Electric: 220 Volts in Workshop
- Sewer: Septic Tank
- Water: Private, Well
Community & HOA
Community
- Features: Foothills, Mountainous, Rural
Location
- Region: Butte Valley
Financial & listing details
- Price per square foot: $348/sqft
- Tax assessed value: $459,010
- Annual tax amount: $4,834
- Date on market: 1/7/2025
- Cumulative days on market: 343 days
- Listing terms: Conventional
- Road surface type: Gravel
Estimated market value
Not available
Estimated sales range
Not available
$2,948/mo
Price history
Price history
| Date | Event | Price |
|---|---|---|
| 10/10/2025 | Price change | $889,500-0.6%$348/sqft |
Source: | ||
| 9/23/2025 | Price change | $895,000-3.2%$350/sqft |
Source: | ||
| 8/26/2025 | Price change | $925,000+3.4%$362/sqft |
Source: | ||
| 8/4/2025 | Price change | $895,000-3.2%$350/sqft |
Source: | ||
| 7/31/2025 | Pending sale | $925,000$362/sqft |
Source: | ||
Public tax history
Public tax history
| Year | Property taxes | Tax assessment |
|---|---|---|
| 2025 | $4,834 +1.4% | $459,010 +2% |
| 2024 | $4,765 +1.4% | $450,011 +2% |
| 2023 | $4,699 +3.2% | $441,188 +2% |
Find assessor info on the county website
BuyAbility℠ payment
Est. payment
$5,357/mo
Principal & interest
$4223
Property taxes
$823
Home insurance
$311
Climate risks
Neighborhood: 95965
Nearby schools
GreatSchools rating
- 2/10Concow Elementary SchoolGrades: K-8Distance: 2.4 mi
- 4/10Oroville High SchoolGrades: 9-12Distance: 11.8 mi
- Loading
- Loading



