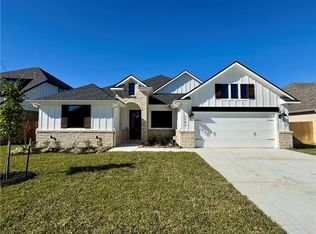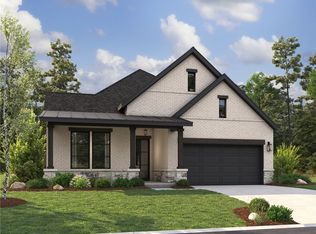Experience spacious living at its finest with our highly sought-after floor plan, The Caroline. The kitchen invites collaborative meal preparations, seamlessly flowing into the family room and dining area, ensuring lively conversations and shared laughter. Extend the festivities outdoors to the expansive covered patio. Retreat to the master suite, a sanctuary boasting generous proportions and an envy-inducing walk-in closet. Enjoy unparalleled convenience with direct access to the laundry room. Comfortable living continues with generously sized secondary bedrooms.
This property is off market, which means it's not currently listed for sale or rent on Zillow. This may be different from what's available on other websites or public sources.

