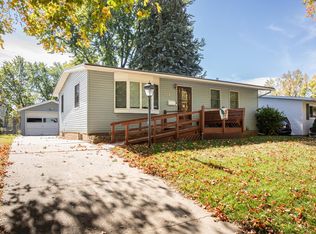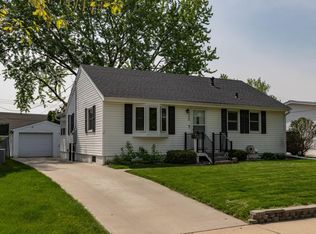Live large in this 4 bedroom, 2 bath home featuring permanent siding, custom deck and very private backyard -- no house behind! Refinished hardwoods, new vinyl plank flooring in kitchen and dining, new dishwasher, freshly painted interior, updated light fixtures, and new carpeting in lower level bedrooms! Close to Harriet Bishop Elementary, walking trails, and quick commute to downtown!
This property is off market, which means it's not currently listed for sale or rent on Zillow. This may be different from what's available on other websites or public sources.

