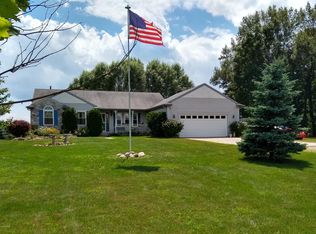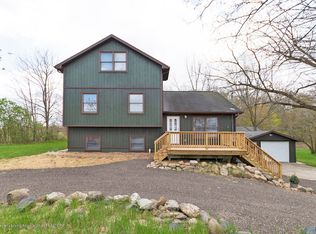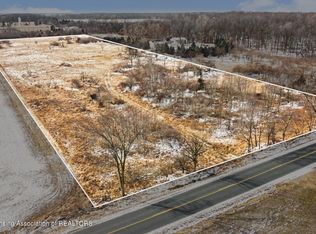Sold for $755,000
$755,000
3575 W Maple Rapids Rd, Saint Johns, MI 48879
3beds
3,470sqft
Single Family Residence
Built in 2016
14.74 Acres Lot
$781,300 Zestimate®
$218/sqft
$3,289 Estimated rent
Home value
$781,300
$742,000 - $820,000
$3,289/mo
Zestimate® history
Loading...
Owner options
Explore your selling options
What's special
Nestled in the woods on an expansive 14.74 acres, just a short distance from shopping centers, a 5-minute drive from the beloved Uncle John's Cider Mill and a golf course, awaits a rare gem of 3575 W Maple Rapids Rd. This charming home features 3 bedrooms, 2.5 bathrooms, over 3,470 square feet of living space, and soaring a 19-foot ceiling that exudes elegance. The expansive kitchen features a large pantry, a large kitchen island, granite countertops, and stainless steel appliances, all of which are included with the property. Step into the primary bedroom, where luxury meets comfort with its spacious walk-in closet, and soaking tub, offering the ultimate retreat after a long day. You will have the luxury to Indulge in the ultimate relaxation with a swim spa a few steps away from the primary bedroom.
Experience the perfect blend of seclusion and convenience, where nature seamlessly coexists with essential amenities. Highway 127 is conveniently close by, ensuring easy access to nearby destinations. The interior of the house has been freshly painted, setting the stage for modern living. The 40x40 pole barn has also been freshly painted with heated floors (ready to be connected) to enhance your workshop or storage space. The basement also has heated floors that are ready to be connected.
Zillow last checked: 8 hours ago
Listing updated: May 14, 2024 at 10:31am
Listed by:
Odifax (Oddie) Sira 517-214-8792,
Berkshire Hathaway HomeServices
Bought with:
Non Member
Source: Greater Lansing AOR,MLS#: 278463
Facts & features
Interior
Bedrooms & bathrooms
- Bedrooms: 3
- Bathrooms: 3
- Full bathrooms: 2
- 1/2 bathrooms: 1
Primary bedroom
- Level: First
- Area: 362.48 Square Feet
- Dimensions: 18.4 x 19.7
Bedroom 2
- Level: First
- Area: 134.83 Square Feet
- Dimensions: 13.9 x 9.7
Bedroom 3
- Level: First
- Area: 175.26 Square Feet
- Dimensions: 12.7 x 13.8
Bedroom 4
- Level: First
- Area: 134.83 Square Feet
- Dimensions: 13.9 x 9.7
Dining room
- Level: First
- Area: 391.05 Square Feet
- Dimensions: 16.5 x 23.7
Kitchen
- Level: First
- Area: 396 Square Feet
- Dimensions: 22 x 18
Living room
- Level: First
- Area: 396 Square Feet
- Dimensions: 22 x 18
Other
- Description: pool/spa
- Level: First
- Area: 384.1 Square Feet
- Dimensions: 23 x 16.7
Heating
- ENERGY STAR/ACCA RSI Qualified Installation, Fireplace(s), Radiant, Wall Furnace
Cooling
- ENERGY STAR Qualified Equipment
Appliances
- Included: Disposal, ENERGY STAR Qualified Water Heater, Microwave, Range Hood, Water Softener Owned, Refrigerator, Range, Oven, Dishwasher
- Laundry: Laundry Room, Main Level
Features
- Ceiling Fan(s), Entrance Foyer, Granite Counters, High Ceilings, High Speed Internet, Kitchen Island, Open Floorplan, Pantry, Primary Downstairs, Soaking Tub, Sound System, Storage, Vaulted Ceiling(s), Walk-In Closet(s)
- Flooring: Hardwood, Vinyl
- Windows: Insulated Windows, Window Coverings, Wood Frames
- Basement: Concrete,Egress Windows,Full,Partially Finished,Sump Pump
- Number of fireplaces: 1
- Fireplace features: Living Room, Wood Burning
Interior area
- Total structure area: 5,302
- Total interior livable area: 3,470 sqft
- Finished area above ground: 2,515
- Finished area below ground: 955
Property
Parking
- Total spaces: 3
- Parking features: Attached, Garage, Garage Door Opener, Paved
- Attached garage spaces: 3
Features
- Levels: One
- Stories: 1
- Patio & porch: Covered, Patio, Porch
- Pool features: Indoor, Pool/Spa Combo, Sport
- Has spa: Yes
- Spa features: Heated
- Fencing: None
- Has view: Yes
- View description: Trees/Woods
Lot
- Size: 14.74 Acres
- Dimensions: 485.58 x 1,323
- Features: Back Yard, Landscaped, Many Trees
Details
- Additional structures: Storage, Workshop, Pole Barn
- Foundation area: 2787
- Parcel number: 09000720000801
- Zoning description: Zoning
- Other equipment: Dehumidifier, Fuel Tank(s)
Construction
Type & style
- Home type: SingleFamily
- Architectural style: Ranch
- Property subtype: Single Family Residence
Materials
- Brick, Aluminum Siding, Vinyl Siding
- Roof: Shingle
Condition
- Year built: 2016
Utilities & green energy
- Sewer: Septic Tank
- Water: Well
- Utilities for property: High Speed Internet Available, Electricity Connected
Green energy
- Energy efficient items: Exposure/Shade, HVAC, Insulation, Water Heater, Windows
Community & neighborhood
Security
- Security features: Smoke Detector(s)
Location
- Region: Saint Johns
- Subdivision: None
Other
Other facts
- Listing terms: Cash,Conventional
- Road surface type: Paved
Price history
| Date | Event | Price |
|---|---|---|
| 5/13/2024 | Sold | $755,000-5.6%$218/sqft |
Source: | ||
| 4/16/2024 | Pending sale | $799,900$231/sqft |
Source: | ||
| 4/8/2024 | Contingent | $799,900$231/sqft |
Source: | ||
| 2/28/2024 | Price change | $799,900-5.9%$231/sqft |
Source: | ||
| 2/9/2024 | Listed for sale | $850,000+672.7%$245/sqft |
Source: | ||
Public tax history
| Year | Property taxes | Tax assessment |
|---|---|---|
| 2025 | $6,556 | $362,200 +12.1% |
| 2024 | -- | $323,100 +9.1% |
| 2023 | -- | $296,100 +1.8% |
Find assessor info on the county website
Neighborhood: 48879
Nearby schools
GreatSchools rating
- 8/10Eureka SchoolGrades: PK-5Distance: 4.1 mi
- 7/10St. Johns Middle SchoolGrades: 6-8Distance: 8 mi
- 7/10St. Johns High SchoolGrades: 9-12Distance: 7.8 mi
Schools provided by the listing agent
- High: St. Johns
Source: Greater Lansing AOR. This data may not be complete. We recommend contacting the local school district to confirm school assignments for this home.
Get pre-qualified for a loan
At Zillow Home Loans, we can pre-qualify you in as little as 5 minutes with no impact to your credit score.An equal housing lender. NMLS #10287.
Sell for more on Zillow
Get a Zillow Showcase℠ listing at no additional cost and you could sell for .
$781,300
2% more+$15,626
With Zillow Showcase(estimated)$796,926


