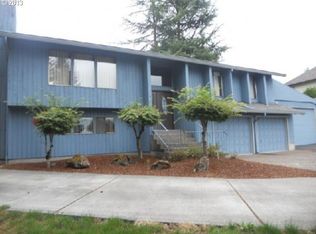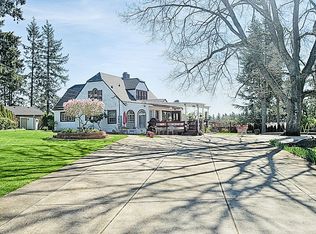Sold
$745,000
3575 SW Vista Dr, Portland, OR 97225
3beds
1,953sqft
Residential, Single Family Residence
Built in 1990
0.28 Acres Lot
$794,900 Zestimate®
$381/sqft
$2,580 Estimated rent
Home value
$794,900
$755,000 - $835,000
$2,580/mo
Zestimate® history
Loading...
Owner options
Explore your selling options
What's special
This stunning one-level home in Vista Hills boasts breathtaking westerly views, offering a peaceful and private oasis from the rest of the neighborhood. The home's open floor plan is both stylish and sophisticated, with recent modern updates that give the space a designer touch.The interior of the home is light and bright, thanks to large windows and high ceilings that create an open and airy feel. The gourmet kitchen is a chef's dream, with high-end appliances and plenty of counter space for preparing meals. The formal dining area is perfect for entertaining guests, and two gas fireplaces provide warmth and ambiance on chilly evenings.One of the highlights of this home is its expansive deck, which offers the perfect spot to take in the stunning views and enjoy the landscaped yard. The deck is also ideal for hosting outdoor gatherings and barbecues. The property also features a 60' RV parking area, providing ample space for all of your vehicles and toys. EV Charging in the garage Conveniently located, with an easy commute to downtown, Nike, and Intel. However, with its tranquil setting and luxurious amenities, you may never want to leave. Don't miss out on the opportunity to see this incredible home and appreciate its many features and charms.
Zillow last checked: 8 hours ago
Listing updated: May 01, 2023 at 04:13am
Listed by:
Phil Walker 503-704-6595,
RE/MAX Equity Group
Bought with:
Chunjuan Ye, 201230614
Brantley Christianson Real Estate
Source: RMLS (OR),MLS#: 23686157
Facts & features
Interior
Bedrooms & bathrooms
- Bedrooms: 3
- Bathrooms: 2
- Full bathrooms: 2
- Main level bathrooms: 2
Primary bedroom
- Features: Jetted Tub, Suite, Walkin Closet
- Level: Main
- Area: 195
- Dimensions: 13 x 15
Bedroom 2
- Features: Walkin Closet, Wallto Wall Carpet
- Level: Main
- Area: 132
- Dimensions: 12 x 11
Bedroom 3
- Features: Closet, Engineered Hardwood
- Level: Main
- Area: 165
- Dimensions: 11 x 15
Dining room
- Features: Builtin Features, Engineered Hardwood
- Level: Main
- Area: 169
- Dimensions: 13 x 13
Family room
- Features: Deck, Fireplace, Engineered Hardwood
- Level: Main
- Area: 256
- Dimensions: 16 x 16
Kitchen
- Features: Gas Appliances, Gourmet Kitchen, Island, Engineered Hardwood
- Level: Main
- Area: 256
- Width: 16
Living room
- Features: Fireplace, High Ceilings, Wallto Wall Carpet
- Level: Main
- Area: 195
- Dimensions: 15 x 13
Heating
- Forced Air, Fireplace(s)
Cooling
- Central Air
Appliances
- Included: Built-In Range, Dishwasher, Free-Standing Refrigerator, Gas Appliances, Microwave, Stainless Steel Appliance(s), Washer/Dryer, Gas Water Heater, Tank Water Heater
- Laundry: Laundry Room
Features
- Central Vacuum, Granite, High Ceilings, Eat-in Kitchen, Walk-In Closet(s), Closet, Built-in Features, Gourmet Kitchen, Kitchen Island, Suite, Pantry
- Flooring: Engineered Hardwood, Tile, Wall to Wall Carpet
- Basement: Crawl Space
- Number of fireplaces: 2
- Fireplace features: Gas, Outside
Interior area
- Total structure area: 1,953
- Total interior livable area: 1,953 sqft
Property
Parking
- Total spaces: 2
- Parking features: Driveway, RV Access/Parking, Garage Door Opener, Attached
- Attached garage spaces: 2
- Has uncovered spaces: Yes
Accessibility
- Accessibility features: Main Floor Bedroom Bath, Accessibility
Features
- Levels: One
- Stories: 1
- Patio & porch: Deck
- Exterior features: Gas Hookup
- Has spa: Yes
- Spa features: Bath
- Fencing: Fenced
- Has view: Yes
- View description: City, Territorial
Lot
- Size: 0.28 Acres
- Features: Sprinkler, SqFt 10000 to 14999
Details
- Additional structures: GasHookup, RVParking
- Parcel number: R2006314
Construction
Type & style
- Home type: SingleFamily
- Architectural style: Traditional
- Property subtype: Residential, Single Family Residence
Materials
- Cedar
- Roof: Composition
Condition
- Updated/Remodeled
- New construction: No
- Year built: 1990
Utilities & green energy
- Gas: Gas Hookup, Gas
- Sewer: Public Sewer
- Water: Public
- Utilities for property: Cable Connected
Community & neighborhood
Security
- Security features: Security System Owned
Location
- Region: Portland
Other
Other facts
- Listing terms: Cash,Conventional,FHA,VA Loan
- Road surface type: Paved
Price history
| Date | Event | Price |
|---|---|---|
| 4/28/2023 | Sold | $745,000-6.8%$381/sqft |
Source: | ||
| 4/10/2023 | Pending sale | $799,000$409/sqft |
Source: | ||
| 3/22/2023 | Listed for sale | $799,000+43.2%$409/sqft |
Source: | ||
| 6/12/2020 | Sold | $558,000+1.6%$286/sqft |
Source: | ||
| 5/15/2020 | Pending sale | $549,000$281/sqft |
Source: Premiere Property Group, LLC #19244405 | ||
Public tax history
| Year | Property taxes | Tax assessment |
|---|---|---|
| 2025 | $7,407 +4.4% | $389,740 +3% |
| 2024 | $7,097 +6.5% | $378,390 +3% |
| 2023 | $6,665 +3.5% | $367,370 +3% |
Find assessor info on the county website
Neighborhood: 97225
Nearby schools
GreatSchools rating
- 8/10Ridgewood Elementary SchoolGrades: K-5Distance: 0.6 mi
- 7/10Cedar Park Middle SchoolGrades: 6-8Distance: 1.2 mi
- 7/10Beaverton High SchoolGrades: 9-12Distance: 1.6 mi
Schools provided by the listing agent
- Elementary: Ridgewood
- Middle: Cedar Park
- High: Beaverton
Source: RMLS (OR). This data may not be complete. We recommend contacting the local school district to confirm school assignments for this home.
Get a cash offer in 3 minutes
Find out how much your home could sell for in as little as 3 minutes with a no-obligation cash offer.
Estimated market value
$794,900
Get a cash offer in 3 minutes
Find out how much your home could sell for in as little as 3 minutes with a no-obligation cash offer.
Estimated market value
$794,900

