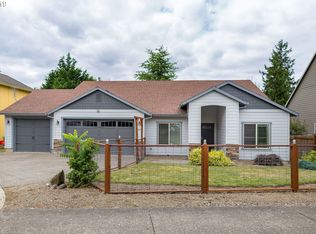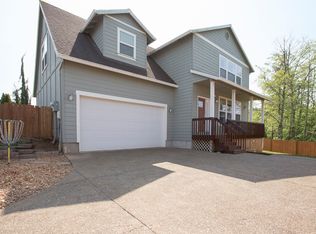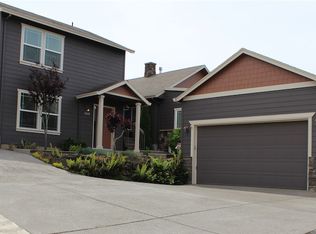Beautiful 2-story custom home nestled in a hard-to-find serene setting. Large master on the main, high ceilings in the grand room, handcrafted mantel, tile entry plus so much more. This home offers privacy and tranquility. Enjoy the large deck that backs into a greenbelt with a peak-a-boo view of Mt. St. Helens. Convenient to schools, shops, groceries, restaurants, trails, ski resorts and more. MUST SEE!
This property is off market, which means it's not currently listed for sale or rent on Zillow. This may be different from what's available on other websites or public sources.


