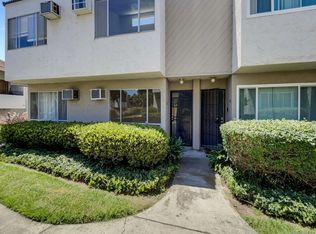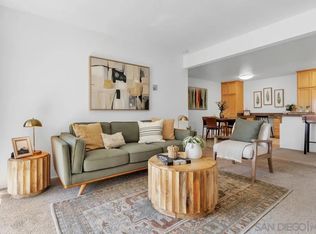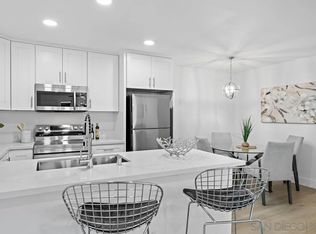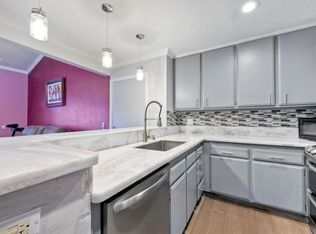Sold for $470,000
Zestimate®
$470,000
3575 Ruffin Rd Unit 204, San Diego, CA 92123
2beds
788sqft
Condominium
Built in 1975
-- sqft lot
$470,000 Zestimate®
$596/sqft
$2,393 Estimated rent
Home value
$470,000
$437,000 - $508,000
$2,393/mo
Zestimate® history
Loading...
Owner options
Explore your selling options
What's special
Discover your fully remodeled top-floor condo in the Summer Hill community of Serra Mesa. This light and bright unit features a beautifully updated kitchen and bathroom, brand new luxury vinyl plank floors, modern fixtures, and stylish finishes throughout. The open living area includes vaulted ceilings with plenty of natural light. This unit is in a prime location within the complex, with views from your balcony overlooking the pool, spa, and green area. Summer Hill amenities include a sparkling pool, spa, BBQ area, and a game room for entertaining guests. Located just minutes from downtown, local beaches, restaurants, and major freeways.
Zillow last checked: 8 hours ago
Listing updated: January 09, 2026 at 09:41am
Listed by:
Kevin O'Keefe DRE #01888531 Preferred:858-260-9001,
LPT Realty,Inc
Bought with:
Cory D Allen, DRE #02187198
Real Broker
Jesse Klein
Real Broker
Source: SDMLS,MLS#: 250044303 Originating MLS: San Diego Association of REALTOR
Originating MLS: San Diego Association of REALTOR
Facts & features
Interior
Bedrooms & bathrooms
- Bedrooms: 2
- Bathrooms: 1
- Full bathrooms: 1
Heating
- Wall/Gravity
Cooling
- Wall/Window
Appliances
- Included: Dishwasher, Disposal, Range/Oven, Refrigerator
- Laundry: Other/Remarks
Features
- Fireplace features: N/K
- Common walls with other units/homes: No Unit Above
Interior area
- Total structure area: 788
- Total interior livable area: 788 sqft
Property
Parking
- Total spaces: 1
- Parking features: None Known
Features
- Levels: 1 Story
- Stories: 2
- Patio & porch: Balcony
- Pool features: Community/Common
- Spa features: Community/Common
- Fencing: N/K
- Has view: Yes
- View description: Pool
Details
- Additional structures: N/K
- Parcel number: 4211800808
Construction
Type & style
- Home type: Condo
- Property subtype: Condominium
Materials
- Stucco, Wood
- Roof: Tile/Clay
Condition
- Year built: 1975
Utilities & green energy
- Sewer: Sewer Connected
- Water: Meter on Property
Community & neighborhood
Community
- Community features: BBQ, Clubhouse/Rec Room, Laundry Facilities, Pool, Spa/Hot Tub
Location
- Region: San Diego
- Subdivision: SERRA MESA
HOA & financial
HOA
- HOA fee: $599 monthly
- Services included: Common Area Maintenance, Exterior (Landscaping), Exterior Bldg Maintenance, Limited Insurance, Roof Maintenance, Sewer, Trash Pickup, Water
- Association name: Summer Hill HOA
Other
Other facts
- Listing terms: Cash,Conventional,VA
Price history
| Date | Event | Price |
|---|---|---|
| 1/8/2026 | Sold | $470,000+1.7%$596/sqft |
Source: | ||
| 12/12/2025 | Pending sale | $462,000$586/sqft |
Source: | ||
| 12/6/2025 | Price change | $462,000-0.1%$586/sqft |
Source: | ||
| 11/19/2025 | Listed for sale | $462,500-1.4%$587/sqft |
Source: | ||
| 11/19/2025 | Listing removed | $469,000$595/sqft |
Source: | ||
Public tax history
| Year | Property taxes | Tax assessment |
|---|---|---|
| 2025 | $3,806 +3.9% | $301,518 +2% |
| 2024 | $3,662 +2.3% | $295,607 +2% |
| 2023 | $3,581 +2.7% | $289,812 +2% |
Find assessor info on the county website
Neighborhood: Serra Mesa
Nearby schools
GreatSchools rating
- 5/10Cubberley Elementary SchoolGrades: K-5Distance: 0.5 mi
- 7/10Taft Middle SchoolGrades: 6-8Distance: 0.4 mi
- 9/10Kearny Engineering Innovation & DesignGrades: 9-12Distance: 1.9 mi
Get a cash offer in 3 minutes
Find out how much your home could sell for in as little as 3 minutes with a no-obligation cash offer.
Estimated market value
$470,000



