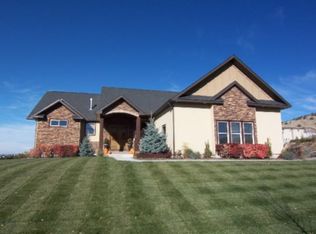Sold
Price Unknown
3575 Ridgewood Rd, Pocatello, ID 83201
6beds
4,750sqft
SingleFamily
Built in 2007
0.5 Acres Lot
$824,000 Zestimate®
$--/sqft
$3,458 Estimated rent
Home value
$824,000
Estimated sales range
Not available
$3,458/mo
Zestimate® history
Loading...
Owner options
Explore your selling options
What's special
3575 Ridgewood Rd, Pocatello, ID 83201 is a single family home that contains 4,750 sq ft and was built in 2007. It contains 6 bedrooms and 5 bathrooms.
The Zestimate for this house is $824,000. The Rent Zestimate for this home is $3,458/mo.
Facts & features
Interior
Bedrooms & bathrooms
- Bedrooms: 6
- Bathrooms: 5
- Full bathrooms: 4
- 1/2 bathrooms: 1
Heating
- Forced air, Other, Gas
Cooling
- Central
Appliances
- Included: Dishwasher, Garbage disposal, Microwave, Range / Oven, Refrigerator
Features
- Flooring: Tile, Carpet, Hardwood
- Basement: Finished
- Has fireplace: Yes
Interior area
- Total interior livable area: 4,750 sqft
Property
Parking
- Total spaces: 3
- Parking features: Garage - Attached, Off-street
Features
- Exterior features: Stone, Stucco, Composition
- Has view: Yes
- View description: City, Mountain
Lot
- Size: 0.50 Acres
Details
- Parcel number: RPRPSMH000900
Construction
Type & style
- Home type: SingleFamily
Materials
- Foundation: Concrete
- Roof: Composition
Condition
- Year built: 2007
Community & neighborhood
Location
- Region: Pocatello
Price history
| Date | Event | Price |
|---|---|---|
| 7/7/2025 | Sold | -- |
Source: Agent Provided Report a problem | ||
| 6/4/2025 | Pending sale | $859,000$181/sqft |
Source: | ||
| 6/2/2025 | Listed for sale | $859,000-1.2%$181/sqft |
Source: | ||
| 6/1/2025 | Listing removed | $869,000$183/sqft |
Source: | ||
| 4/10/2025 | Price change | $869,000-2.9%$183/sqft |
Source: | ||
Public tax history
| Year | Property taxes | Tax assessment |
|---|---|---|
| 2025 | -- | $755,305 +9.4% |
| 2024 | $6,546 +28.5% | $690,693 -1.4% |
| 2023 | $5,096 -19.1% | $700,451 +10.1% |
Find assessor info on the county website
Neighborhood: 83201
Nearby schools
GreatSchools rating
- 9/10Edahow Elementary SchoolGrades: K-5Distance: 1.3 mi
- 8/10Franklin Middle SchoolGrades: 6-8Distance: 2.5 mi
- 8/10Highland High SchoolGrades: 9-12Distance: 1.4 mi
