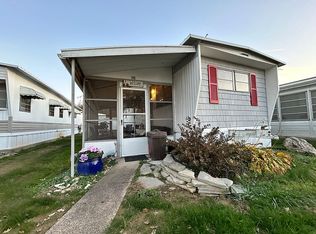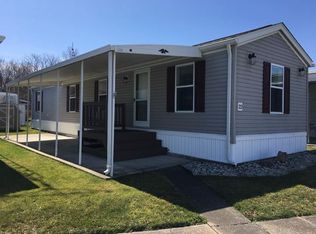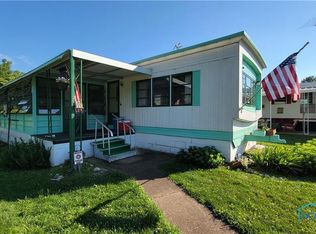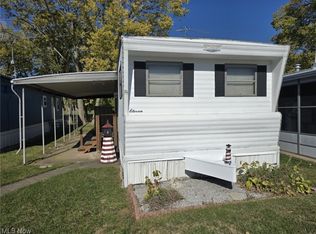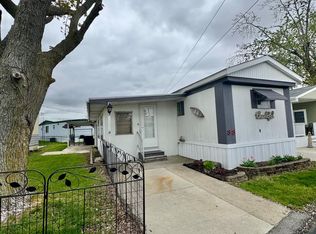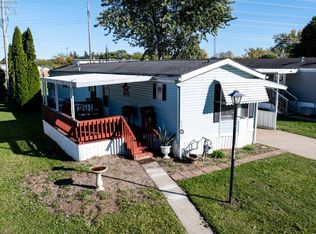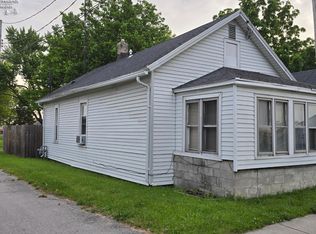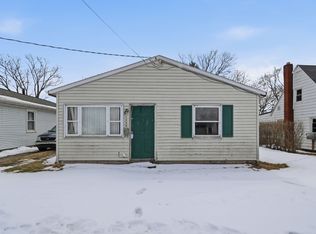3575 NE Catawba Rd #29, Pt Clinton, OH 43452
What's special
- 148 days |
- 1,185 |
- 46 |
Zillow last checked: 8 hours ago
Listing updated: October 03, 2025 at 06:50am
Kyle M. Recker 567-230-2008 kylerecker@howardhanna.com,
Howard Hanna - Port Clinton,
Colin Lamos 440-855-1140,
Howard Hanna - Port Clinton
Facts & features
Interior
Bedrooms & bathrooms
- Bedrooms: 2
- Bathrooms: 1
- Full bathrooms: 1
Rooms
- Room types: Sun Room
Primary bedroom
- Level: Main
- Area: 84
- Dimensions: 10.5 x 8
Bedroom 2
- Level: Main
- Area: 72
- Dimensions: 8 x 9
Bedroom 3
- Area: 0
- Dimensions: 0 x 0
Bedroom 4
- Area: 0
- Dimensions: 0 x 0
Bedroom 5
- Area: 0
- Dimensions: 0 x 0
Bathroom
- Level: Main
Dining room
- Features: Combo
- Area: 0
- Dimensions: 0 x 0
Family room
- Area: 0
- Dimensions: 0 x 0
Kitchen
- Level: Main
- Area: 121
- Dimensions: 11 x 11
Living room
- Level: Main
- Area: 154
- Dimensions: 11 x 14
Heating
- Electric, Heat Pump
Appliances
- Included: Dryer, Microwave, Range, Refrigerator, Washer
- Laundry: None
Features
- Ceiling Fan(s)
- Has basement: No
Interior area
- Total structure area: 672
- Total interior livable area: 672 sqft
Property
Parking
- Parking features: Off Street
Features
- Has view: Yes
- View description: Lake, Water
- Has water view: Yes
- Water view: Lake,Water
Details
- Additional structures: Shed/Storage
- Parcel number: 01302010
Construction
Type & style
- Home type: MobileManufactured
- Architectural style: Other
- Property subtype: Manufactured Home
Materials
- Aluminum
- Foundation: Slab
- Roof: Metal
Condition
- Year built: 1966
Utilities & green energy
- Electric: ON
- Sewer: Public Sewer
- Water: Public
Community & HOA
HOA
- Has HOA: Yes
- Services included: Common Ground, Sewer, Trash, Water
- HOA fee: $5,488 annually
Location
- Region: Pt Clinton
Financial & listing details
- Price per square foot: $89/sqft
- Tax assessed value: $7,100
- Annual tax amount: $439
- Price range: $59.9K - $59.9K
- Date on market: 10/3/2025
- Date available: 01/01/1800

Kyle Recker
(567) 230-2008
By pressing Contact Agent, you agree that the real estate professional identified above may call/text you about your search, which may involve use of automated means and pre-recorded/artificial voices. You don't need to consent as a condition of buying any property, goods, or services. Message/data rates may apply. You also agree to our Terms of Use. Zillow does not endorse any real estate professionals. We may share information about your recent and future site activity with your agent to help them understand what you're looking for in a home.
Estimated market value
Not available
Estimated sales range
Not available
$834/mo
Price history
Price history
| Date | Event | Price |
|---|---|---|
| 10/3/2025 | Listed for sale | $59,900$89/sqft |
Source: Firelands MLS #20253958 Report a problem | ||
| 7/24/2025 | Listing removed | $59,900$89/sqft |
Source: | ||
| 7/17/2025 | Price change | $59,900-7.8%$89/sqft |
Source: Firelands MLS #20252466 Report a problem | ||
| 7/2/2025 | Listed for sale | $65,000+30.3%$97/sqft |
Source: Firelands MLS #20252466 Report a problem | ||
| 5/8/2025 | Listing removed | $49,900$74/sqft |
Source: | ||
| 3/6/2025 | Listed for sale | $49,900+11.1%$74/sqft |
Source: Firelands MLS #20250623 Report a problem | ||
| 8/14/2024 | Listing removed | -- |
Source: Owner Report a problem | ||
| 8/12/2024 | Listed for sale | $44,900+15.1%$67/sqft |
Source: Owner Report a problem | ||
| 7/24/2024 | Sold | $39,000$58/sqft |
Source: Firelands MLS #20236211 Report a problem | ||
| 7/16/2024 | Pending sale | $39,000$58/sqft |
Source: Firelands MLS #20236211 Report a problem | ||
| 6/14/2024 | Price change | $39,000-11.4%$58/sqft |
Source: Firelands MLS #20236211 Report a problem | ||
| 5/24/2024 | Price change | $44,000-2.2%$65/sqft |
Source: Firelands MLS #20236211 Report a problem | ||
| 12/14/2023 | Listed for sale | $45,000$67/sqft |
Source: Firelands MLS #20236211 Report a problem | ||
Public tax history
Public tax history
| Year | Property taxes | Tax assessment |
|---|---|---|
| 2020 | -- | $2,490 +64.9% |
| 2018 | $62 | $1,510 |
Find assessor info on the county website
BuyAbility℠ payment
Climate risks
Neighborhood: 43452
Nearby schools
GreatSchools rating
- 6/10Bataan Memorial Intermediate SchoolGrades: 3-5Distance: 8 mi
- 7/10Port Clinton Middle SchoolGrades: 6-8Distance: 7.6 mi
- 6/10Port Clinton High SchoolGrades: 9-12Distance: 7.6 mi
Schools provided by the listing agent
- District: Port Clinton
Source: Firelands MLS. This data may not be complete. We recommend contacting the local school district to confirm school assignments for this home.
