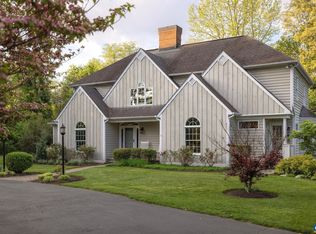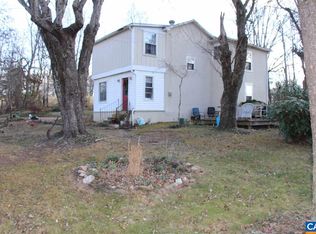Closed
$690,000
3575 Morgantown Rd, Charlottesville, VA 22903
4beds
2,684sqft
Single Family Residence
Built in 1979
1.91 Acres Lot
$705,300 Zestimate®
$257/sqft
$3,381 Estimated rent
Home value
$705,300
$635,000 - $783,000
$3,381/mo
Zestimate® history
Loading...
Owner options
Explore your selling options
What's special
Perfectly nestled between Charlottesville & Crozet, this home is full of charming details throughout. Step inside to find a bright living room with hardwood floors & a woodburning fireplace with built-in log storage. A private office has built-in shelving & a second fireplace, perfect for a cozy work-from-home day. As you walk through the house, you’ll find a large dining room, laundry room with storage, & a bright family room with built-in seating & 2 exits to the backyard. The spacious eat-in-kitchen includes a woodburning stove creating a cozy space for relaxing in winter. The main level also includes a full bath, 2 bedrooms, and plenty of storage space. Upstairs, find a third brightly lit bedroom and a generous primary bedroom with third woodburning fireplace and walk-in closet that joins the full bath with tiled shower. The detached 2-car garage also includes a powder room and laundry room on the ground level with a private guest space above. The guest space includes a spacious living room, kitchenette, large bedroom, full bath, and a balcony overlooking the yard. Situated on nearly 2 acres with mature trees and plenty of space for entertaining, pets, and play. Located just minutes from dining, golf courses, & more.
Zillow last checked: 8 hours ago
Listing updated: October 27, 2025 at 07:52am
Listed by:
ROBERT R BAILEY 434-981-2338,
MONTAGUE, MILLER & CO. - WESTFIELD,
ROBERT R BAILEY 434-981-2338,
MONTAGUE, MILLER & CO. - WESTFIELD
Bought with:
HEATHER GRIFFITH, 0225095410
NEST REALTY GROUP
Source: CAAR,MLS#: 668062 Originating MLS: Charlottesville Area Association of Realtors
Originating MLS: Charlottesville Area Association of Realtors
Facts & features
Interior
Bedrooms & bathrooms
- Bedrooms: 4
- Bathrooms: 2
- Full bathrooms: 2
- Main level bathrooms: 1
- Main level bedrooms: 2
Primary bedroom
- Level: Second
Bedroom
- Level: First
Bedroom
- Level: Second
Bathroom
- Level: First
Bathroom
- Level: Second
Dining room
- Level: First
Family room
- Level: First
Kitchen
- Level: First
Living room
- Level: First
Office
- Level: First
Heating
- Central
Cooling
- Central Air
Appliances
- Included: Dishwasher, Electric Range, Refrigerator, Dryer, Washer
Features
- Eat-in Kitchen, Home Office
- Basement: Crawl Space
- Has fireplace: Yes
- Fireplace features: Masonry, Multiple, Wood Burning, Wood BurningStove
Interior area
- Total structure area: 3,568
- Total interior livable area: 2,684 sqft
- Finished area above ground: 2,684
- Finished area below ground: 0
Property
Parking
- Total spaces: 2
- Parking features: Detached, Electricity, Garage, Heated Garage
- Garage spaces: 2
Features
- Levels: Two
- Stories: 2
- Patio & porch: Brick
Lot
- Size: 1.91 Acres
Details
- Parcel number: 057000000081G0
- Zoning description: RA Rural Area
Construction
Type & style
- Home type: SingleFamily
- Property subtype: Single Family Residence
Materials
- Stick Built
- Foundation: Slab
Condition
- New construction: No
- Year built: 1979
Utilities & green energy
- Sewer: Septic Tank
- Water: Private, Well
- Utilities for property: Cable Available
Community & neighborhood
Security
- Security features: Surveillance System
Location
- Region: Charlottesville
- Subdivision: NONE
Price history
| Date | Event | Price |
|---|---|---|
| 10/23/2025 | Sold | $690,000$257/sqft |
Source: | ||
| 9/8/2025 | Pending sale | $690,000$257/sqft |
Source: | ||
| 9/2/2025 | Listed for sale | $690,000$257/sqft |
Source: | ||
Public tax history
| Year | Property taxes | Tax assessment |
|---|---|---|
| 2025 | $5,685 +14.6% | $635,900 +9.5% |
| 2024 | $4,959 +3.1% | $580,700 +3.1% |
| 2023 | $4,808 +9% | $563,000 +9% |
Find assessor info on the county website
Neighborhood: 22903
Nearby schools
GreatSchools rating
- 8/10Virginia L Murray Elementary SchoolGrades: PK-5Distance: 0.6 mi
- 7/10Joseph T Henley Middle SchoolGrades: 6-8Distance: 4.5 mi
- 9/10Western Albemarle High SchoolGrades: 9-12Distance: 4.6 mi
Schools provided by the listing agent
- Elementary: Murray
- Middle: Henley
- High: Western Albemarle
Source: CAAR. This data may not be complete. We recommend contacting the local school district to confirm school assignments for this home.
Get pre-qualified for a loan
At Zillow Home Loans, we can pre-qualify you in as little as 5 minutes with no impact to your credit score.An equal housing lender. NMLS #10287.
Sell with ease on Zillow
Get a Zillow Showcase℠ listing at no additional cost and you could sell for —faster.
$705,300
2% more+$14,106
With Zillow Showcase(estimated)$719,406

