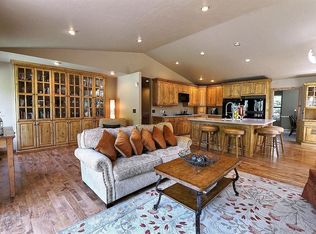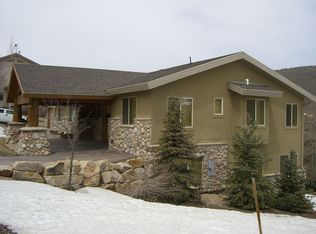This home is a timberframe or post and beam home on a half acre lot that butts up to 22 acres of common area with pines and aspen trees. Basement finish with kitchenette, Master suite and greatroom completed in 2002. Master suite, Kitchen and laundry remodel in 2010. Two bath remodel in 2017. Extensive landscape including large water feature in backyard
This property is off market, which means it's not currently listed for sale or rent on Zillow. This may be different from what's available on other websites or public sources.

