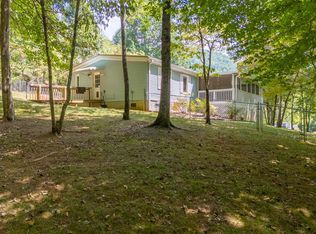990+ Feet of BOLD Ellijay creek frontage with this custom built functional 2 Bedroom 2 Bath Log Home (3 Bedroom septic installed) with detached 2 Car-Garage/workshop. This lovely log cabin sits on just over 3 level acres, was built in 2005 and has been used as a vacation home since that time. Relax and enjoy listening to the amazing creek from your spacious covered deck or enjoy a closer look at the creek-side firepit. GREAT level yard! Inside this home you'll find features such as: Granite counter-tops, Gas Cooktop Oven, Stainless Steel appliances, Ceramic tile and Hardwood floors throughout. The living room and foyer have lovely wood vaulted ceilings. Living room also features stone gas log fireplace plus a wall of windows to lead you out to the deck and creek. Main level living and spacious master bedroom has walk-in closet and private en-suite bath with step in shower. Truly amazing setting with access off of a state maintained paved road but you feel like you're arrived at your own private oasis once on the property. Don't miss a chance to see this lovely home! Furnishings can convey with right offer, except for: Red Recliner, Red Wood table & all animal mounts/antlers.
This property is off market, which means it's not currently listed for sale or rent on Zillow. This may be different from what's available on other websites or public sources.

