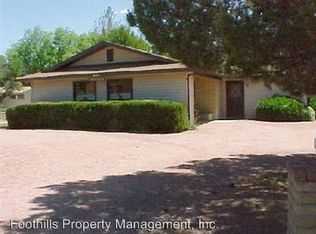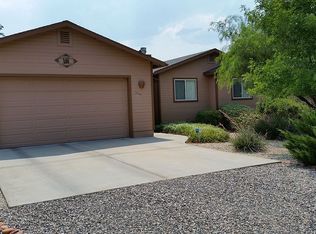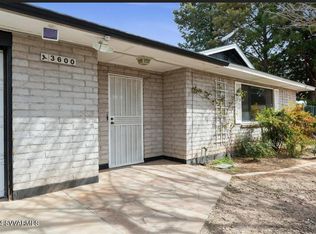This home has porcelain tile floors, granite counter tops, all new kitchen with Stainless steel appliances, 5 burner stove, kitchen maid cabinets with self closing doors. It also has new carpet, and paint. It has keyless entry doors. The two car garage has epoxy floors and storage above the garage.The covered back porch has shade covered awning. This home has to much to mention.
This property is off market, which means it's not currently listed for sale or rent on Zillow. This may be different from what's available on other websites or public sources.


