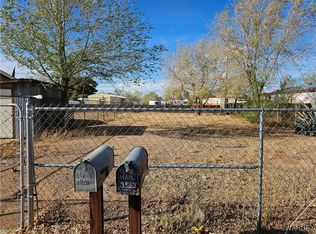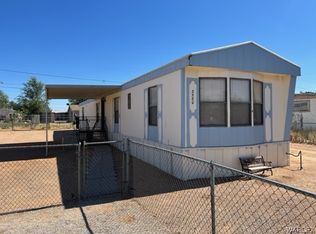Closed
$249,000
3575 E Neal Ave, Kingman, AZ 86409
5beds
2,110sqft
Manufactured Home, Single Family Residence
Built in 2005
0.51 Acres Lot
$246,900 Zestimate®
$118/sqft
$1,849 Estimated rent
Home value
$246,900
$220,000 - $277,000
$1,849/mo
Zestimate® history
Loading...
Owner options
Explore your selling options
What's special
SO MUCH SPACE! This 5 bedroom, 3 bathroom home is situated on a 1/2 acre lot! It has a 24x32 garage, a large lockable 12x20 wooden shed with windows, a smaller shed, fruit trees (fig, pear and peach), hot tub and an above ground pool complete with a wrap around deck and stairs! After enjoying time on the long rustic porch, you will walk right into this large open concept home. The large living room is open to the dining room which is connected to the large kitchen and eat in dining area. The cabinets and counter tops in the kitchen are all less than a year old. The kitchen even has a pantry and a modern fridge that stays with the house! The split floor plan allows for privacy while the large main bedroom boasts a huge main bathroom equipped with a tiled walk-in shower and a soaking tub. Two of the additional bedrooms share a jack and jill style bathroom and the other two bedrooms are located close to the third bathroom giving everyone access to restrooms with showering capabilities! This home is easy maintenance without carpet, has central AC, ceiling fans, and security doors for security and fresh air! The property is a combination of four lots and has plenty of room to rejuvenate the garden area, house all your toys, or make your dream outdoor living space.
Zillow last checked: 8 hours ago
Listing updated: March 28, 2025 at 08:40am
Listed by:
Kristen Davison broker@rogmd.com,
Realty ONE Group Mountain Desert
Bought with:
Danny Scaffidi, SA568054000
BH Keller Williams Arizona Living Realty
Arianna Romero, SA702360000
BH Keller Williams Arizona Living Realty
Source: WARDEX,MLS#: 020062 Originating MLS: Western AZ Regional Real Estate Data Exchange
Originating MLS: Western AZ Regional Real Estate Data Exchange
Facts & features
Interior
Bedrooms & bathrooms
- Bedrooms: 5
- Bathrooms: 3
- Full bathrooms: 2
- 3/4 bathrooms: 1
Heating
- Central, Electric
Cooling
- Central Air, Electric
Appliances
- Included: Gas Oven, Gas Range, Refrigerator, Water Heater
- Laundry: Electric Dryer Hookup, Inside
Features
- Ceiling Fan(s), Dining Area, Galley Kitchen, Great Room, Garden Tub/Roman Tub, Main Level Primary, Primary Suite, Open Floorplan, Shower Only, Solid Surface Counters, Separate Shower, Vaulted Ceiling(s), Walk-In Closet(s)
- Flooring: Laminate, Vinyl
Interior area
- Total interior livable area: 2,110 sqft
Property
Parking
- Total spaces: 2
- Parking features: Detached, RV Access/Parking
- Garage spaces: 2
Accessibility
- Accessibility features: Low Threshold Shower
Features
- Entry location: Ceiling Fan(s),Counters-Solid Surface,Dining-Casua
- Has private pool: Yes
- Pool features: Above Ground, Private
- Fencing: Back Yard,Chain Link
Lot
- Size: 0.51 Acres
- Dimensions: 200 x 110
- Features: Public Road, Street Level
Details
- Parcel number: 32403323A
- Zoning description: K- RMH Res: Manufactured Home
Construction
Type & style
- Home type: MobileManufactured
- Property subtype: Manufactured Home, Single Family Residence
Materials
- Roof: Metal,Shingle
Condition
- New construction: No
- Year built: 2005
Utilities & green energy
- Sewer: Septic Tank
- Water: Public
- Utilities for property: Electricity Available, Natural Gas Available
Community & neighborhood
Location
- Region: Kingman
- Subdivision: New Kingman Addition No 5
Other
Other facts
- Body type: Double Wide
- Listing terms: Cash,Conventional,FHA
- Road surface type: Paved
Price history
| Date | Event | Price |
|---|---|---|
| 2/18/2025 | Sold | $249,000$118/sqft |
Source: | ||
| 1/8/2025 | Pending sale | $249,000$118/sqft |
Source: | ||
| 12/12/2024 | Price change | $249,000-3.9%$118/sqft |
Source: | ||
| 10/28/2024 | Price change | $259,000-3.7%$123/sqft |
Source: | ||
| 9/28/2024 | Listed for sale | $269,000+22.6%$127/sqft |
Source: | ||
Public tax history
| Year | Property taxes | Tax assessment |
|---|---|---|
| 2025 | $1,062 +2.9% | $12,857 -1.8% |
| 2024 | $1,032 +12.7% | $13,096 +11.1% |
| 2023 | $916 -0.3% | $11,786 -16.3% |
Find assessor info on the county website
Neighborhood: 86409
Nearby schools
GreatSchools rating
- 4/10Cerbat Elementary SchoolGrades: K-5Distance: 1.7 mi
- 2/10Kingman Middle SchoolGrades: 6-8Distance: 3.6 mi
- 4/10Kingman High SchoolGrades: 9-12Distance: 1.2 mi
Sell for more on Zillow
Get a free Zillow Showcase℠ listing and you could sell for .
$246,900
2% more+ $4,938
With Zillow Showcase(estimated)
$251,838
