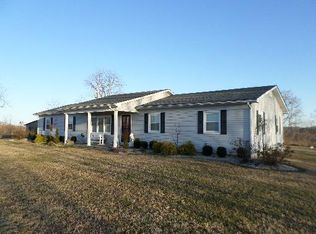COUNTRY LIVING AT IT'S BEST! Imagine yourself in this luxury 4 bedroom, 3 full baths, 2 half baths, and full basement on a beautiful mini farm! This home is MOVE IN ready with an elegant kitchen area on the main floor and a second country style kitchen in the basement. CROWN MODLING, HARDWOOD FLOORING, and HOME OFFICE! Walk out the basement to an outdoor oasis with an inground heated pool and outdoor kitchen. This property has a 2 stall horse barn, fully fenced, offering public and private riding access. This property also has another building perfect for farm equipment/ RV, both newly constructed. (CLOSE TO LAKE CUMBERLAND). A horseman's paradise! A fully functioning commercial kitchen with barn exterior. Fully Furnished option available.
This property is off market, which means it's not currently listed for sale or rent on Zillow. This may be different from what's available on other websites or public sources.
