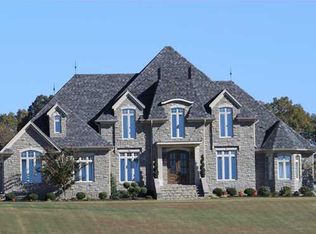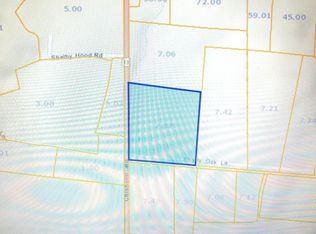Closed
$15,000
3575 Chisholm Rd, Iron City, TN 38463
3beds
4,443sqft
Single Family Residence, Residential
Built in 2006
15.17 Acres Lot
$15,100 Zestimate®
$3/sqft
$2,589 Estimated rent
Home value
$15,100
Estimated sales range
Not available
$2,589/mo
Zestimate® history
Loading...
Owner options
Explore your selling options
What's special
Exquisite craftsman stone and brick quality built home. Gated driveway for privacy on 15+ acres. This home is sure to impress from the hardwood floors to all the different entertaining areas (living room, game room/loft, media room with wet bar). The home office/library wood work is stunning. The view from every window in the house is picturesque. Flex spaces (keeping room, hobby room, media) great options for home school set up. Floor plan great for multi-family arrangement. The over-sized two car detached garage (27x33) has electric and water (with half bath). The outdoor wood burning fireplace and tranquil water feature is likely where you will spend most of your time enjoying the beautiful sunsets with a glass of wine or sweet tea. Property includes spring fed pond and is partially fenced. Home is greenbelt elligible. Suited property for horses or hobby farm. Approx. 20 minutes from Florence, AL and all the charming town has to offer. TDS is internet provider and DISH for tv.48 HOUR KICK-OUT CLAUSE IN PLACE - Buyer has sale of home contingency and we have a buyers first right of refusal in place.
Zillow last checked: 8 hours ago
Listing updated: March 13, 2025 at 02:04pm
Listing Provided by:
Ronald Delozier 615-818-3411,
Tennessee Real Estate Pros
Bought with:
Nonmls
Realtracs, Inc.
Source: RealTracs MLS as distributed by MLS GRID,MLS#: 2773120
Facts & features
Interior
Bedrooms & bathrooms
- Bedrooms: 3
- Bathrooms: 4
- Full bathrooms: 3
- 1/2 bathrooms: 1
- Main level bedrooms: 1
Bedroom 1
- Features: Walk-In Closet(s)
- Level: Walk-In Closet(s)
- Area: 304 Square Feet
- Dimensions: 19x16
Bedroom 2
- Features: Walk-In Closet(s)
- Level: Walk-In Closet(s)
- Area: 168 Square Feet
- Dimensions: 14x12
Bedroom 3
- Features: Walk-In Closet(s)
- Level: Walk-In Closet(s)
- Area: 168 Square Feet
- Dimensions: 14x12
Bonus room
- Area: 520 Square Feet
- Dimensions: 26x20
Den
- Area: 132 Square Feet
- Dimensions: 12x11
Dining room
- Features: Formal
- Level: Formal
- Area: 225 Square Feet
- Dimensions: 15x15
Kitchen
- Area: 380 Square Feet
- Dimensions: 20x19
Living room
- Features: Combination
- Level: Combination
- Area: 476 Square Feet
- Dimensions: 28x17
Heating
- Central
Cooling
- Central Air, Electric
Appliances
- Included: Built-In Electric Oven, Electric Range, Cooktop, Dishwasher, Microwave
- Laundry: Electric Dryer Hookup, Washer Hookup
Features
- Ceiling Fan(s), Entrance Foyer, Extra Closets, High Ceilings, Pantry, Redecorated, Walk-In Closet(s)
- Flooring: Wood, Tile
- Basement: Crawl Space
- Number of fireplaces: 1
- Fireplace features: Living Room
Interior area
- Total structure area: 4,443
- Total interior livable area: 4,443 sqft
- Finished area above ground: 4,443
Property
Parking
- Total spaces: 4
- Parking features: Garage Door Opener, Attached/Detached
- Garage spaces: 4
Features
- Levels: Two
- Stories: 2
- Patio & porch: Porch, Covered, Patio
- Fencing: Partial
- Waterfront features: Pond
Lot
- Size: 15.17 Acres
- Dimensions: 15.17 acres
- Features: Level, Views
Details
- Parcel number: 219 00706 000
- Special conditions: Standard
Construction
Type & style
- Home type: SingleFamily
- Architectural style: Traditional
- Property subtype: Single Family Residence, Residential
Materials
- Stone
- Roof: Shingle
Condition
- New construction: No
- Year built: 2006
Utilities & green energy
- Sewer: Septic Tank
- Water: Well
- Utilities for property: Electricity Available
Community & neighborhood
Location
- Region: Iron City
- Subdivision: Shady Oaks
Price history
| Date | Event | Price |
|---|---|---|
| 11/7/2025 | Sold | $15,000-98.4%$3/sqft |
Source: Public Record Report a problem | ||
| 3/13/2025 | Sold | $950,000-2.6%$214/sqft |
Source: | ||
| 1/24/2025 | Contingent | $974,900$219/sqft |
Source: | ||
| 1/1/2025 | Listed for sale | $974,900$219/sqft |
Source: | ||
| 12/28/2024 | Listing removed | $974,900-1.4%$219/sqft |
Source: | ||
Public tax history
| Year | Property taxes | Tax assessment |
|---|---|---|
| 2024 | $2,175 +13% | $100,375 |
| 2023 | $1,924 | $100,375 |
| 2022 | $1,924 | $100,375 +36.5% |
Find assessor info on the county website
Neighborhood: 38463
Nearby schools
GreatSchools rating
- 5/10Collinwood Middle SchoolGrades: 5-8Distance: 11.8 mi
- 5/10Collinwood High SchoolGrades: 9-12Distance: 12 mi
- 4/10Collinwood Elementary SchoolGrades: PK-4Distance: 12 mi
Schools provided by the listing agent
- Elementary: Collinwood Elementary
- Middle: Collinwood Middle School
- High: Collinwood High School
Source: RealTracs MLS as distributed by MLS GRID. This data may not be complete. We recommend contacting the local school district to confirm school assignments for this home.

