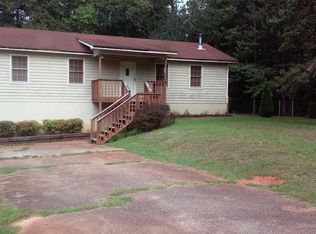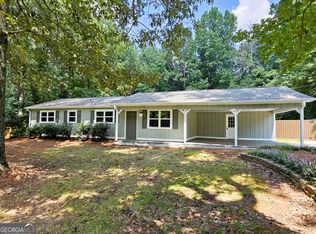Closed
$215,000
3575 Bright Star Rd, Douglasville, GA 30135
3beds
1,588sqft
Single Family Residence
Built in 1925
3.42 Acres Lot
$212,000 Zestimate®
$135/sqft
$1,497 Estimated rent
Home value
$212,000
$182,000 - $248,000
$1,497/mo
Zestimate® history
Loading...
Owner options
Explore your selling options
What's special
This updated 3-bedroom, 2-bathroom home features updated flooring throughout and spacious bedrooms. The open concept design connects the living and dining areas, perfect for entertaining. The kitchen comes with modern stainless steel appliances, making it both stylish and functional. This home is move-in ready and ideal for comfortable living.
Zillow last checked: 9 hours ago
Listing updated: November 10, 2025 at 09:25am
Listed by:
Kerry Kretchmer 602-483-6828,
Mainstay Brokerage
Bought with:
Brian Williams, 420049
Atlanta Communities
Source: GAMLS,MLS#: 10412084
Facts & features
Interior
Bedrooms & bathrooms
- Bedrooms: 3
- Bathrooms: 2
- Full bathrooms: 2
- Main level bathrooms: 2
- Main level bedrooms: 3
Heating
- Forced Air
Cooling
- Central Air
Appliances
- Included: Dishwasher, Microwave, Refrigerator
- Laundry: In Hall
Features
- Walk-In Closet(s)
- Flooring: Carpet, Laminate
- Basement: Crawl Space
- Has fireplace: No
- Common walls with other units/homes: No Common Walls
Interior area
- Total structure area: 1,588
- Total interior livable area: 1,588 sqft
- Finished area above ground: 1,588
- Finished area below ground: 0
Property
Parking
- Parking features: Parking Pad
- Has uncovered spaces: Yes
Features
- Levels: One
- Stories: 1
- Patio & porch: Patio
- Body of water: None
Lot
- Size: 3.42 Acres
- Features: Private
Details
- Parcel number: 01260250004
- Special conditions: As Is
Construction
Type & style
- Home type: SingleFamily
- Architectural style: Traditional
- Property subtype: Single Family Residence
Materials
- Stone, Vinyl Siding
- Roof: Composition
Condition
- Resale
- New construction: No
- Year built: 1925
Utilities & green energy
- Sewer: Septic Tank
- Water: Public
- Utilities for property: Other
Community & neighborhood
Community
- Community features: None
Location
- Region: Douglasville
- Subdivision: None
HOA & financial
HOA
- Has HOA: No
- Services included: None
Other
Other facts
- Listing agreement: Exclusive Right To Sell
- Listing terms: Cash,Conventional,FHA,VA Loan
Price history
| Date | Event | Price |
|---|---|---|
| 11/7/2025 | Sold | $215,000+2.4%$135/sqft |
Source: | ||
| 8/19/2025 | Pending sale | $210,000$132/sqft |
Source: | ||
| 7/21/2025 | Price change | $210,000-8.7%$132/sqft |
Source: | ||
| 6/25/2025 | Price change | $230,000-6.1%$145/sqft |
Source: | ||
| 4/10/2025 | Price change | $245,000-3.9%$154/sqft |
Source: | ||
Public tax history
| Year | Property taxes | Tax assessment |
|---|---|---|
| 2024 | $1,865 -1.1% | $59,280 |
| 2023 | $1,885 +20% | $59,280 +23.1% |
| 2022 | $1,571 +17.5% | $48,160 +15.8% |
Find assessor info on the county website
Neighborhood: 30135
Nearby schools
GreatSchools rating
- 4/10Bill Arp Elementary SchoolGrades: K-5Distance: 1.8 mi
- 6/10Mason Creek Middle SchoolGrades: 6-8Distance: 2.8 mi
- 6/10Alexander High SchoolGrades: 9-12Distance: 1.7 mi
Schools provided by the listing agent
- Elementary: Bright Star
- Middle: Mason Creek
- High: Alexander
Source: GAMLS. This data may not be complete. We recommend contacting the local school district to confirm school assignments for this home.
Get a cash offer in 3 minutes
Find out how much your home could sell for in as little as 3 minutes with a no-obligation cash offer.
Estimated market value$212,000
Get a cash offer in 3 minutes
Find out how much your home could sell for in as little as 3 minutes with a no-obligation cash offer.
Estimated market value
$212,000

