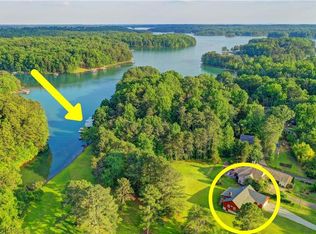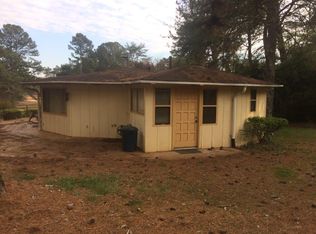Closed
$1,400,000
3575 Beaver Cove Rd, Cumming, GA 30041
4beds
3,784sqft
Single Family Residence, Residential
Built in 2022
0.46 Acres Lot
$1,389,900 Zestimate®
$370/sqft
$4,134 Estimated rent
Home value
$1,389,900
$1.29M - $1.49M
$4,134/mo
Zestimate® history
Loading...
Owner options
Explore your selling options
What's special
Welcome to 3575 Beaver Cove Rd, an extraordinary custom lakefront estate in Cumming, Georgia, where luxury living meets effortless comfort. Built in 2022 and better than new, this thoughtfully designed home offers sweeping pasture views of Lake Lanier and a gentle, flat walk to your recently renovated 24' x 30' double-slip dock—a true rarity on the lake. From the moment you arrive, the attention to detail is unmistakable. The private backyard oasis is a showstopper, featuring a large covered patio with a custom double-sided wood-burning/gas fireplace, natural bluestone pavers, and wiring for sound and entertainment—perfect for serene mornings or lively evenings by the lake. Step inside to discover a bright, open floor plan adorned with wide-plank hardwood floors throughout, elegant custom trim work, and designer finishes in every room. The heart of the home is the massive chef’s kitchen, complete with exquisite quartzite countertops, high-end luxury appliances, and a Sub-Zero refrigerator nestled into a custom pantry—designed to impress even the most discerning cook. The spacious great room showcases built-ins, custom wall treatments, and remote-controlled window coverings, all thoughtfully designed to combine form and function. A dedicated private office provides the perfect workspace, while the mudroom with custom bench adds convenience and organization. The three-car garage offers ample space for vehicles and lake toys alike. Upstairs, the oversized primary suite features a cozy sitting area and a spa-inspired bathroom with dual vanities, expansive marble shower with dual shower heads, and abundant natural light. Each secondary bedroom offers its own private, en-suite bathroom, providing comfort and privacy for family and guests. Every inch of this home exudes timeless sophistication and modern luxury, all just minutes from top-rated Forsyth County schools and GA-400. Whether you're entertaining by the fireplace, relaxing lakeside, or enjoying sunset views from your covered porch, this is more than a home—it's a Lake Lanier lifestyle, elevated.
Zillow last checked: 8 hours ago
Listing updated: October 06, 2025 at 01:19pm
Listing Provided by:
Brittany Milstead,
Keller Williams Realty Atlanta Partners,
Tyler Milstead,
Keller Williams Realty Atlanta Partners
Bought with:
Tyler Milstead, 369658
Keller Williams Realty Atlanta Partners
Source: FMLS GA,MLS#: 7611132
Facts & features
Interior
Bedrooms & bathrooms
- Bedrooms: 4
- Bathrooms: 5
- Full bathrooms: 5
- Main level bathrooms: 1
Primary bedroom
- Features: Oversized Master, Sitting Room
- Level: Oversized Master, Sitting Room
Bedroom
- Features: Oversized Master, Sitting Room
Primary bathroom
- Features: Separate Tub/Shower
Dining room
- Features: Great Room, Open Concept
Kitchen
- Features: Breakfast Bar, Cabinets White, Kitchen Island, Stone Counters, Wine Rack
Heating
- Central
Cooling
- Central Air
Appliances
- Included: Dishwasher, Double Oven, Gas Cooktop, Gas Water Heater, Microwave, Range Hood, Refrigerator
- Laundry: Upper Level
Features
- Bookcases, Coffered Ceiling(s), Crown Molding, Double Vanity, Entrance Foyer, High Ceilings 9 ft Main, High Ceilings 9 ft Upper, Tray Ceiling(s), Walk-In Closet(s)
- Flooring: Hardwood
- Windows: Double Pane Windows
- Basement: None
- Number of fireplaces: 2
- Fireplace features: Double Sided, Family Room, Gas Log, Great Room, Outside
- Common walls with other units/homes: No Common Walls
Interior area
- Total structure area: 3,784
- Total interior livable area: 3,784 sqft
Property
Parking
- Total spaces: 3
- Parking features: Garage, Garage Door Opener, Garage Faces Side
- Garage spaces: 3
Accessibility
- Accessibility features: None
Features
- Levels: Two
- Stories: 2
- Patio & porch: None
- Exterior features: Private Yard, Covered Dock/2 Slips, Deepwater Access Dock, Dock, Dock Permit, Double Slip
- Pool features: None
- Spa features: None
- Fencing: Back Yard,Wood
- Has view: Yes
- View description: Lake
- Has water view: Yes
- Water view: Lake
- Waterfront features: Lake Front, Lake
- Body of water: Lanier
- Frontage length: Waterfrontage Length(100)
Lot
- Size: 0.46 Acres
- Dimensions: 228 x 90
- Features: Back Yard, Front Yard, Landscaped, Level, Private
Details
- Additional structures: None
- Parcel number: 221 522
- Other equipment: None
- Horse amenities: None
Construction
Type & style
- Home type: SingleFamily
- Architectural style: Craftsman
- Property subtype: Single Family Residence, Residential
Materials
- Brick, Cement Siding
- Foundation: Concrete Perimeter
- Roof: Shingle
Condition
- Resale
- New construction: No
- Year built: 2022
Utilities & green energy
- Electric: 110 Volts
- Sewer: Septic Tank
- Water: Public
- Utilities for property: Cable Available, Electricity Available, Natural Gas Available, Phone Available, Underground Utilities, Water Available
Green energy
- Energy efficient items: None
- Energy generation: None
Community & neighborhood
Security
- Security features: Smoke Detector(s)
Community
- Community features: Lake
Location
- Region: Cumming
Other
Other facts
- Road surface type: Asphalt
Price history
| Date | Event | Price |
|---|---|---|
| 10/3/2025 | Sold | $1,400,000-6.7%$370/sqft |
Source: | ||
| 9/11/2025 | Pending sale | $1,500,000$396/sqft |
Source: | ||
| 8/18/2025 | Price change | $1,500,000-6.3%$396/sqft |
Source: | ||
| 8/5/2025 | Price change | $1,600,000-5.9%$423/sqft |
Source: | ||
| 7/18/2025 | Price change | $1,700,000-5.6%$449/sqft |
Source: | ||
Public tax history
| Year | Property taxes | Tax assessment |
|---|---|---|
| 2024 | $9,957 -2.5% | $406,032 -2.1% |
| 2023 | $10,211 +127.4% | $414,856 +145.8% |
| 2022 | $4,491 +118.9% | $168,752 +127.2% |
Find assessor info on the county website
Neighborhood: 30041
Nearby schools
GreatSchools rating
- 5/10Chattahoochee Elementary SchoolGrades: PK-5Distance: 1.6 mi
- 5/10Little Mill Middle SchoolGrades: 6-8Distance: 4.4 mi
- 6/10East Forsyth High SchoolGrades: 9-12Distance: 6 mi
Schools provided by the listing agent
- Elementary: Chattahoochee - Forsyth
- Middle: Little Mill
- High: East Forsyth
Source: FMLS GA. This data may not be complete. We recommend contacting the local school district to confirm school assignments for this home.
Get a cash offer in 3 minutes
Find out how much your home could sell for in as little as 3 minutes with a no-obligation cash offer.
Estimated market value
$1,389,900
Get a cash offer in 3 minutes
Find out how much your home could sell for in as little as 3 minutes with a no-obligation cash offer.
Estimated market value
$1,389,900

