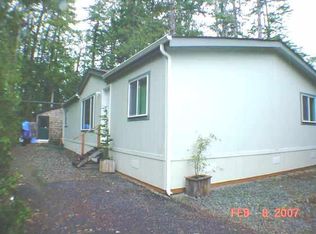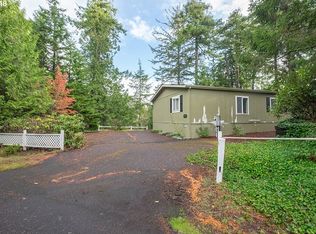Feel the magic of this special property. You'll love the peace, tranquility and privacy found here. Single level living with three bedrooms and a bonus room plus room above the garage provides plenty of room for family and friends. Tasteful finishes include granite countertops, beautiful flooring, upgraded fixtures and lighting. Thoughtfully designed spaces both inside and out. Call today for your showing appointment.
This property is off market, which means it's not currently listed for sale or rent on Zillow. This may be different from what's available on other websites or public sources.

