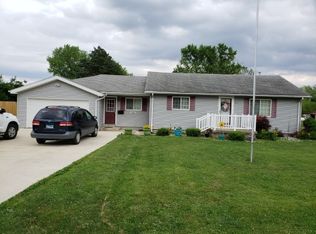ATTENTION: HORSE & NATURE LOVERS! MOTIVATED SELLER! Rare 5 ACRE Parcel in Mt. Zion School District available! Perfect spot for your horses or mini-farm located across from Sand Creek Conservation Area! Updated home features replacement windows, vinyl siding, loads of cabinets, 3 year old Trane furnace & central air plus new roof. Your dogs will love the underground dog fence. Large workshop style shed with loft storage and electricity. Newer kitchen appliances can stay. Don't miss the tornado shelter/safe room in attached garage. Enjoy the beautiful acreage featuring prairie grass, wooded area & your own private raspberry patch. Loads of possibilities and opportunities to make your dreams come true. Call your Realtor today to see at your earliest convenience.
This property is off market, which means it's not currently listed for sale or rent on Zillow. This may be different from what's available on other websites or public sources.
