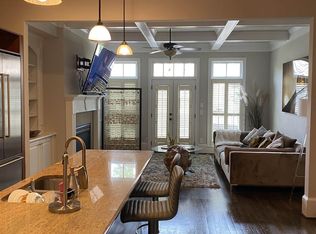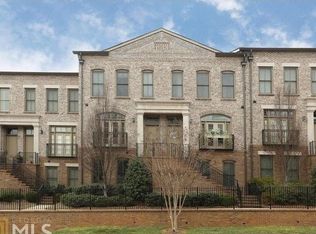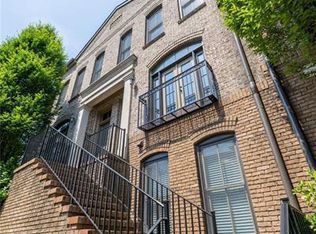Closed
$710,000
3574 Roswell Rd NW #51, Atlanta, GA 30305
3beds
2,348sqft
Townhouse, Residential
Built in 2008
871.2 Square Feet Lot
$719,000 Zestimate®
$302/sqft
$4,583 Estimated rent
Home value
$719,000
$676,000 - $762,000
$4,583/mo
Zestimate® history
Loading...
Owner options
Explore your selling options
What's special
Welcome to the Brownstones of Habersham, the most sought after gated town home community in the heart of Buckhead. This sun filled and spacious 3 bedroom property offers elevator access to each of the 3 levels of luxury living. Each level offers high ceilings and showcases beautiful millwork and finishes throughout. The main level consists of an open kitchen with an island and full pantry adjacent to the fireside great room with a gorgeous coffered ceiling and built in book shelves; French doors opening out to the patio perfect for grilling and entertaining; half guest bath; and a spacious separate dining room. The primary suite is located on the upper level and has a large bedroom, spa like bath with double vanities and separate tub and shower, and a huge well organized walk in closet. There is also a nice guest suite with ensuite bath and large walk in closet. The laundry closet is located in the wide upstairs hallway. The terrace level bedroom would also make a great home office or second living area and has its own private bath. This exclusive community has a beautiful pool in the center of the gated neighborhood with grilling area and surrounded by mature landscaping. This prime location provides walkability to some of Atlanta's top restaurants, nearby boutiques, and easy access to major highways. Take advantage of this rare opportunity to own where the properties rarely become available.
Zillow last checked: 8 hours ago
Listing updated: September 18, 2023 at 10:54pm
Listing Provided by:
MISSY BUDD,
Dorsey Alston Realtors
Bought with:
NON-MLS NMLS
Non FMLS Member
Source: FMLS GA,MLS#: 7195378
Facts & features
Interior
Bedrooms & bathrooms
- Bedrooms: 3
- Bathrooms: 4
- Full bathrooms: 3
- 1/2 bathrooms: 1
Primary bedroom
- Features: Roommate Floor Plan
- Level: Roommate Floor Plan
Bedroom
- Features: Roommate Floor Plan
Primary bathroom
- Features: Double Vanity, Separate Tub/Shower
Dining room
- Features: Separate Dining Room
Kitchen
- Features: Kitchen Island, Pantry, Stone Counters, View to Family Room
Heating
- Central, Forced Air, Natural Gas
Cooling
- Central Air
Appliances
- Included: Dishwasher, Disposal, Dryer, Electric Oven, Gas Cooktop, Gas Water Heater, Microwave, Refrigerator
- Laundry: In Hall, Upper Level
Features
- Bookcases, Coffered Ceiling(s), Double Vanity, Elevator, Entrance Foyer, High Ceilings 9 ft Lower, High Ceilings 9 ft Main, High Ceilings 9 ft Upper, Walk-In Closet(s)
- Flooring: Ceramic Tile, Hardwood
- Windows: Plantation Shutters
- Basement: Exterior Entry,Finished,Finished Bath,Full,Interior Entry
- Attic: Pull Down Stairs
- Number of fireplaces: 1
- Fireplace features: Family Room, Gas Log, Gas Starter
- Common walls with other units/homes: 2+ Common Walls,No One Above,No One Below
Interior area
- Total structure area: 2,348
- Total interior livable area: 2,348 sqft
Property
Parking
- Total spaces: 2
- Parking features: Garage
- Garage spaces: 2
Accessibility
- Accessibility features: None
Features
- Levels: Three Or More
- Patio & porch: Deck
- Exterior features: Garden, Lighting, No Dock
- Pool features: In Ground
- Spa features: None
- Fencing: Wrought Iron
- Has view: Yes
- View description: City
- Waterfront features: None
- Body of water: None
Lot
- Size: 871.20 sqft
- Features: Other
Details
- Additional structures: None
- Parcel number: 17 009800110384
- Other equipment: None
- Horse amenities: None
Construction
Type & style
- Home type: Townhouse
- Architectural style: Townhouse
- Property subtype: Townhouse, Residential
- Attached to another structure: Yes
Materials
- Brick 3 Sides
- Foundation: Brick/Mortar
- Roof: Composition
Condition
- Resale
- New construction: No
- Year built: 2008
Utilities & green energy
- Electric: Other
- Sewer: Public Sewer
- Water: Public
- Utilities for property: Cable Available, Electricity Available, Natural Gas Available, Sewer Available, Water Available
Green energy
- Energy efficient items: None
- Energy generation: None
Community & neighborhood
Security
- Security features: Security Gate, Security Lights, Smoke Detector(s)
Community
- Community features: Barbecue, Near Public Transport, Near Schools, Near Shopping, Pool, Public Transportation, Restaurant, Street Lights
Location
- Region: Atlanta
- Subdivision: Brownstones At Habersham
HOA & financial
HOA
- Has HOA: Yes
- HOA fee: $350 monthly
- Services included: Maintenance Grounds, Security, Swim, Tennis, Termite, Trash
Other
Other facts
- Ownership: Fee Simple
- Road surface type: Asphalt
Price history
| Date | Event | Price |
|---|---|---|
| 9/18/2023 | Sold | $710,000-2.1%$302/sqft |
Source: | ||
| 8/19/2023 | Pending sale | $725,000$309/sqft |
Source: | ||
| 3/29/2023 | Listed for sale | $725,000+3.4%$309/sqft |
Source: | ||
| 6/13/2022 | Sold | $701,250+0.2%$299/sqft |
Source: | ||
| 5/30/2022 | Pending sale | $700,000$298/sqft |
Source: | ||
Public tax history
Tax history is unavailable.
Neighborhood: South Tuxedo Park
Nearby schools
GreatSchools rating
- 8/10Jackson Elementary SchoolGrades: PK-5Distance: 2.7 mi
- 6/10Sutton Middle SchoolGrades: 6-8Distance: 1.9 mi
- 8/10North Atlanta High SchoolGrades: 9-12Distance: 3.7 mi
Schools provided by the listing agent
- Elementary: Jackson - Atlanta
- Middle: Willis A. Sutton
- High: North Atlanta
Source: FMLS GA. This data may not be complete. We recommend contacting the local school district to confirm school assignments for this home.
Get a cash offer in 3 minutes
Find out how much your home could sell for in as little as 3 minutes with a no-obligation cash offer.
Estimated market value$719,000
Get a cash offer in 3 minutes
Find out how much your home could sell for in as little as 3 minutes with a no-obligation cash offer.
Estimated market value
$719,000


