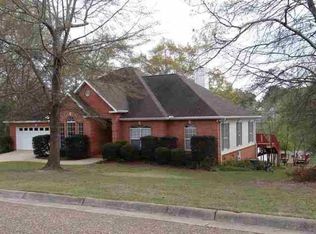Sold for $435,000
$435,000
3574 Lake Oak Ridge Dr, Enterprise, AL 36330
6beds
3,074sqft
SingleFamily
Built in 1996
0.49 Acres Lot
$446,500 Zestimate®
$142/sqft
$3,224 Estimated rent
Home value
$446,500
$384,000 - $522,000
$3,224/mo
Zestimate® history
Loading...
Owner options
Explore your selling options
What's special
On the Lake! Many updates to include engineered hardwood floors. Granite counter tops. Pool. Screened in porch. Double car detached garage and a double car attached garage. Finished basement with 3 bedrooms and a bathroom and huge living area. Detached garage has a work room downstairs and a 24x36 man cave above the detached garage: there's plumbing installed for future kitchen area, full bath and living space with a closet. Wrought iron fence around pool. Trey ceiling in master bedroom. Double vanity with granite, jacuzzi and separate tile shower in master bath. Huge walk in master closet. Front door has leaded glass. Built in cabinetry in living room next to fireplace. Front guest bedroom has a walk in closet. Hall bath has double sink vanity. Paver walk way to detached garage/ man cave. Pool has a diving board. Built in desk in kitchen. Stainless double ovens. Pantry. Trey ceiling in formal dining room. Modular cooktop in kitchen. Central Vacuum.
Facts & features
Interior
Bedrooms & bathrooms
- Bedrooms: 6
- Bathrooms: 4
- Full bathrooms: 4
Heating
- Other, Electric, Gas
Cooling
- Central
Appliances
- Included: Dishwasher, Garbage disposal, Refrigerator
- Laundry: Washer Hookup, Dryer Connection
Features
- Central Vacuum, Walk-In Closet(s), High Ceilings, Cable, Dryer Connection, High Speed Internet, Disposal, Cable TV Available, Smoke/Fire Alarm, Washer Connection, Double Paned Windows, Insulated Doors, Window Treatments All Remain, Ridge Vents, Double Oven
- Flooring: Tile, Carpet, Hardwood
- Doors: Insulated Doors
- Windows: Window Treatments
- Basement: Finished, Partially Finished, Slab
- Has fireplace: Yes
Interior area
- Structure area source: Tax Records
- Total interior livable area: 3,074 sqft
Property
Parking
- Total spaces: 4
- Parking features: Garage - Attached, Garage - Detached
Features
- Patio & porch: Deck, Covered
- Exterior features: Vinyl, Brick
- Pool features: In Ground
- Fencing: Partial
- Has view: Yes
- View description: Water
- Has water view: Yes
- Water view: Water
- Waterfront features: Lake
- Frontage type: Lakefront
Lot
- Size: 0.49 Acres
- Features: Waterfront, Paved, Public
Details
- Additional structures: Workshop
- Parcel number: 191607350001012052
Construction
Type & style
- Home type: SingleFamily
Materials
- Wood
- Roof: Asphalt
Condition
- Year built: 1996
Utilities & green energy
- Gas: Natural Gas
- Water: Public
- Utilities for property: Cable Available, Electricity Available, Natural Gas Available, Water Available, Cable Connected, High Speed Internet, Septic Tank
Green energy
- Energy efficient items: Double Paned Windows, Insulated Doors, Ridge Vents
Community & neighborhood
Security
- Security features: Fire Alarm
Location
- Region: Enterprise
HOA & financial
HOA
- Has HOA: Yes
- HOA fee: $10 monthly
Other
Other facts
- Flooring: Wood, Carpet, Tile
- WaterSource: Public
- WaterfrontFeatures: Lake
- Appliances: Dishwasher, Refrigerator, Disposal, Double Oven, Central Vacuum, Electric Water Heater, Plumbed For Ice Maker
- Basement: Finished, Partially Finished, Slab
- Heating: Electric, 2 or More Units
- GarageYN: true
- AttachedGarageYN: true
- ExteriorFeatures: Deck, Patio, Workshop, Balcony, Porch, Mature Trees, Pond, Porch-Covered, Sprinkler System Underground, Fence-Partial, Water Access
- HeatingYN: true
- Utilities: Cable Available, Electricity Available, Natural Gas Available, Water Available, Cable Connected, High Speed Internet, Septic Tank
- PatioAndPorchFeatures: Deck, Covered
- CoolingYN: true
- WaterfrontYN: 1
- FoundationDetails: Slab, Basement Finished, Basement Partially Finished
- ConstructionMaterials: Vinyl Siding, Brick
- LotFeatures: Waterfront, Paved, Public
- ElectricOnPropertyYN: True
- Gas: Natural Gas
- Fencing: Partial
- OtherStructures: Workshop
- CoveredSpaces: 4
- NumberOfPads: 0
- StoriesTotal: 1 Story
- BuildingAreaSource: Tax Records
- YearBuiltSource: Assessor
- LivingAreaSource: Tax Records
- DoorFeatures: Insulated Doors
- CurrentUse: Residential
- StructureType: Residential
- PoolFeatures: In Ground
- InteriorFeatures: Central Vacuum, Walk-In Closet(s), High Ceilings, Cable, Dryer Connection, High Speed Internet, Disposal, Cable TV Available, Smoke/Fire Alarm, Washer Connection, Double Paned Windows, Insulated Doors, Window Treatments All Remain, Ridge Vents, Double Oven
- Cooling: Central Air, Multi Units
- View: Water
- LaundryFeatures: Washer Hookup, Dryer Connection
- SecurityFeatures: Fire Alarm
- WindowFeatures: Window Treatments
- FrontageType: Lakefront
- ParkingFeatures: Garage Attached, Garage Detached
- GreenEnergyEfficient: Double Paned Windows, Insulated Doors, Ridge Vents
- MlsStatus: Contingent
Price history
| Date | Event | Price |
|---|---|---|
| 2/4/2025 | Sold | $435,000$142/sqft |
Source: Public Record Report a problem | ||
| 12/4/2024 | Contingent | $435,000$142/sqft |
Source: Wiregrass BOR #550656 Report a problem | ||
| 9/17/2024 | Price change | $435,000-6.5%$142/sqft |
Source: Wiregrass BOR #550656 Report a problem | ||
| 8/30/2024 | Price change | $465,000-2.1%$151/sqft |
Source: Wiregrass BOR #550656 Report a problem | ||
| 8/22/2024 | Price change | $475,000-2.1%$155/sqft |
Source: Wiregrass BOR #550656 Report a problem | ||
Public tax history
| Year | Property taxes | Tax assessment |
|---|---|---|
| 2024 | -- | $56,940 +10.5% |
| 2023 | $2,224 +11.7% | $51,520 +11.6% |
| 2022 | $1,991 +12.8% | $46,160 +12.6% |
Find assessor info on the county website
Neighborhood: 36330
Nearby schools
GreatSchools rating
- 9/10Pinedale Elementary SchoolGrades: K-6Distance: 2.8 mi
- 10/10Coppinville SchoolGrades: 7-8Distance: 4 mi
- 7/10Enterprise High SchoolGrades: 9-12Distance: 5.3 mi
Get pre-qualified for a loan
At Zillow Home Loans, we can pre-qualify you in as little as 5 minutes with no impact to your credit score.An equal housing lender. NMLS #10287.
