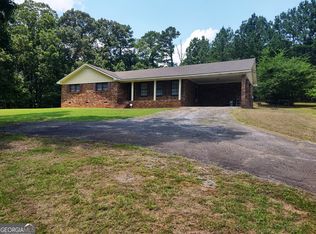Remodeled in 202. 3 bedrooms plus a kid sized bunk room. Currently 1 bath. Open living, kitchen, den & sunroom. There are 4.5 acres with a spring fed creek that runs through the front of the property. Detached 24 x 40 workshop/garage. Renovated pool. Currently an Airbnb.
This property is off market, which means it's not currently listed for sale or rent on Zillow. This may be different from what's available on other websites or public sources.
