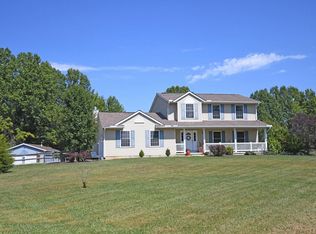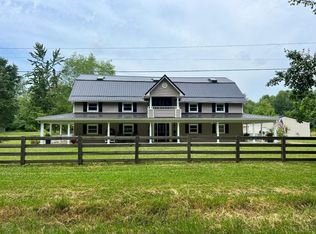2800 Sq. Ft. Spacious! 5 acres with 4 bdrms plus study, loft and library. Garage set up as game room, too! Two stocked ponds. Above ground pool. 56 foot covered front porch! AND first floor master and laundry. Roof '18, heat pump'16, Double Oven, Microwave & Dishwasher'18
This property is off market, which means it's not currently listed for sale or rent on Zillow. This may be different from what's available on other websites or public sources.


