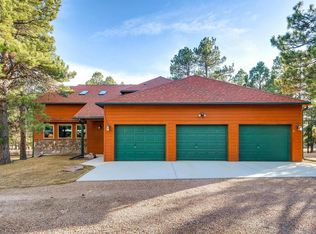This stunning acreage property is a must see. Enjoy a spacious home, RV size garage, gorgeous back deck and stunning acreage. This home is privately tucked into a stunning wooded lot and showcases beautifully with a huge covered deck overlooking the treed acreage. The new RV garage is large enough to store all of your cars toys and more. The home has an open floor plan, two story living room, open concept living room and kitchen and spacious bedrooms. Enjoy a fully finished basement that opens out to the field portion of the lot! This home has been impeccably cared for with new exterior paint, interior paint, new well head and new furnace.
This property is off market, which means it's not currently listed for sale or rent on Zillow. This may be different from what's available on other websites or public sources.
