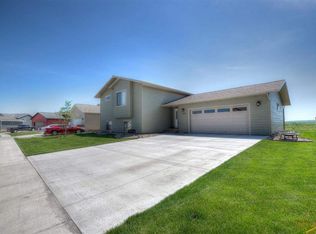Sold for $410,000 on 09/04/24
$410,000
3573 Wesson Rd, Rapid City, SD 57703
4beds
2,104sqft
Site Built
Built in 2012
8,712 Square Feet Lot
$403,200 Zestimate®
$195/sqft
$2,339 Estimated rent
Home value
$403,200
$375,000 - $431,000
$2,339/mo
Zestimate® history
Loading...
Owner options
Explore your selling options
What's special
Welcome to 3573 Wesson Rd, featuring a spacious open floor plan with vaulted ceilings and recessed lighting, and fresh interior paint creating a bright and airy atmosphere ideal for entertaining. The modern kitchen includes sleek mocha cabinets and stainless-steel appliances. The main level hosts two bedrooms, one a primary with an en-suite bathroom and walk-in closet, alongside a full bathroom and access to the back deck. The finished basement offers two additional bedrooms, a full bath, laundry, and family room. Outdoors, enjoy a stamped concrete patio with privacy fence, outdoor playset, RV parking, and an insulated two-car garage. Durable Class 4 shingle roofing and James Hardie siding, along with Trex decking, ensure minimal maintenance. This home is perfect for those seeking a comfortable and practical living space.
Zillow last checked: 8 hours ago
Listing updated: September 06, 2024 at 12:58pm
Listed by:
Ashley Handcock,
RE/MAX Advantage
Bought with:
Henry Ulrich
Ascend Realty
Source: Mount Rushmore Area AOR,MLS#: 80257
Facts & features
Interior
Bedrooms & bathrooms
- Bedrooms: 4
- Bathrooms: 3
- Full bathrooms: 3
- Main level bathrooms: 2
- Main level bedrooms: 2
Primary bedroom
- Level: Main
- Area: 169
- Dimensions: 13 x 13
Bedroom 2
- Level: Main
- Area: 110
- Dimensions: 11 x 10
Bedroom 3
- Level: Basement
- Area: 130
- Dimensions: 13 x 10
Bedroom 4
- Level: Basement
- Area: 169
- Dimensions: 13 x 13
Dining room
- Level: Main
- Area: 110
- Dimensions: 11 x 10
Kitchen
- Level: Main
- Dimensions: 13 x 11
Living room
- Level: Main
- Area: 238
- Dimensions: 17 x 14
Heating
- Natural Gas, Forced Air
Cooling
- Refrig. C/Air
Appliances
- Included: Dishwasher, Refrigerator, Gas Range Oven, Water Softener Owned
- Laundry: In Basement
Features
- Vaulted Ceiling(s), Walk-In Closet(s), Ceiling Fan(s)
- Flooring: Carpet, Vinyl, Laminate
- Windows: Window Coverings
- Basement: Full,Sump Pump
- Number of fireplaces: 1
- Fireplace features: None
Interior area
- Total structure area: 2,104
- Total interior livable area: 2,104 sqft
Property
Parking
- Total spaces: 2
- Parking features: Two Car, Attached, RV Access/Parking, Garage Door Opener
- Attached garage spaces: 2
Features
- Levels: Split Foyer
- Patio & porch: Open Deck
- Exterior features: Sprinkler System
- Fencing: Wood
Lot
- Size: 8,712 sqft
Details
- Additional structures: Shed(s)
- Parcel number: 3814131005
Construction
Type & style
- Home type: SingleFamily
- Property subtype: Site Built
Materials
- Frame
- Foundation: Poured Concrete Fd.
- Roof: Composition
Condition
- Year built: 2012
Community & neighborhood
Security
- Security features: Smoke Detector(s)
Location
- Region: Rapid City
- Subdivision: Murphy Ranch Estates Subdivision
Other
Other facts
- Listing terms: Cash,New Loan
- Road surface type: Paved
Price history
| Date | Event | Price |
|---|---|---|
| 9/4/2024 | Sold | $410,000$195/sqft |
Source: | ||
| 7/28/2024 | Contingent | $410,000$195/sqft |
Source: | ||
| 7/5/2024 | Price change | $410,000-2.1%$195/sqft |
Source: | ||
| 5/20/2024 | Listed for sale | $419,000$199/sqft |
Source: | ||
| 5/8/2024 | Listing removed | $419,000$199/sqft |
Source: | ||
Public tax history
| Year | Property taxes | Tax assessment |
|---|---|---|
| 2025 | $4,982 +0.4% | $375,000 +2.4% |
| 2024 | $4,964 +9.3% | $366,200 +4.1% |
| 2023 | $4,541 +29.3% | $351,900 +17.5% |
Find assessor info on the county website
Neighborhood: Green Valley
Nearby schools
GreatSchools rating
- 6/10Vandenberg Elementary - 02Grades: 4-5Distance: 6.6 mi
- 5/10Douglas Middle School - 01Grades: 6-8Distance: 6.9 mi
- 2/10Douglas High School - 03Grades: 9-12Distance: 6.7 mi

Get pre-qualified for a loan
At Zillow Home Loans, we can pre-qualify you in as little as 5 minutes with no impact to your credit score.An equal housing lender. NMLS #10287.
