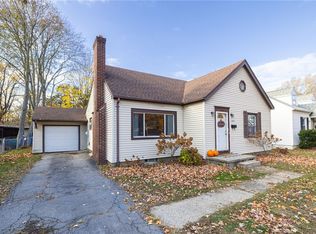Prime investor location. 2 bedroom/1 bath Double (lower & upper) finished attic with 2 additional rooms can be used as bedrooms. conveniently located close to Ontario beach park, expressway and all amenities. Owner installed a new front porch and oning, new windows, new drywall throughout. Both furnaces & hot water tanks were installed in 10yrs. Both levels feature open layouts, hardwood floors & custom build in closets and cabinets. additional full bathroom in the basement. Vinyl windows throughout. Maintenance-free vinyl siding. 2 Car Garage. Wide driveway with plenty of room to park. Large backyard is partially fenced. 2020-08-31
This property is off market, which means it's not currently listed for sale or rent on Zillow. This may be different from what's available on other websites or public sources.
