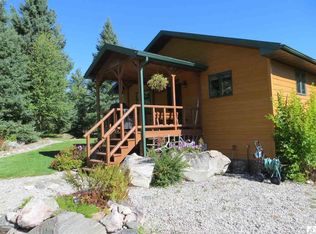Sold for $166,000 on 11/03/25
$166,000
3573 Kallio Rd, Orr, MN 55771
3beds
0baths
660sqft
Single Family Residence
Built in 2022
40 Acres Lot
$168,600 Zestimate®
$252/sqft
$1,582 Estimated rent
Home value
$168,600
$142,000 - $201,000
$1,582/mo
Zestimate® history
Loading...
Owner options
Explore your selling options
What's special
Are you looking for the ultimate backwoods retreat? Moose, deer, bear, wolf, fox, geese, grouse, and just about everything else native to Northern MN, can been seen in person or on several game cams on the property. As you pull up the drive you'll see just the coziest cabin, with a covered deck and fully maintenance-free exterior, along with additional outbuildings. Walk-in ready to use with most all personal property furnishings/remaining, all that's needed is food and water. (See list in documents). Cabin boasts in-floor heat, backed up by a wood burning free-standing fire place. Also, includes a heated privy, controlled from inside cabin. cabin is 3 miles from a public boat launch on Lake Vermilion. Don't miss out on this one! Call today!
Zillow last checked: 8 hours ago
Listing updated: November 04, 2025 at 09:18am
Listed by:
Greg Hoffman 218-749-8222,
Edina Realty, Inc. - Virginia
Bought with:
Nonmember NONMEMBER
Nonmember Office
Source: Lake Superior Area Realtors,MLS#: 6119903
Facts & features
Interior
Bedrooms & bathrooms
- Bedrooms: 3
- Bathrooms: 0
- Main level bedrooms: 1
Bedroom
- Level: Main
- Area: 112.5 Square Feet
- Dimensions: 9 x 12.5
Bedroom
- Level: Main
- Area: 76 Square Feet
- Dimensions: 8 x 9.5
Bedroom
- Level: Upper
- Area: 126.5 Square Feet
- Dimensions: 11 x 11.5
Kitchen
- Description: Combined with dining room.
- Level: Main
- Area: 144 Square Feet
- Dimensions: 9 x 16
Living room
- Level: Main
- Area: 144 Square Feet
- Dimensions: 9 x 16
Heating
- Boiler, In Floor Heat, Wood, Electric
Cooling
- None
Appliances
- Included: Microwave, Range, Refrigerator
Features
- Ceiling Fan(s), Natural Woodwork, Vaulted Ceiling(s)
- Doors: Patio Door
- Windows: Wood Frames
- Basement: N/A
- Number of fireplaces: 1
- Fireplace features: Wood Burning
Interior area
- Total interior livable area: 660 sqft
- Finished area above ground: 660
- Finished area below ground: 0
Property
Parking
- Parking features: Gravel, None
Accessibility
- Accessibility features: Partially Wheelchair
Features
- Patio & porch: Deck
- Has view: Yes
- View description: Panoramic
Lot
- Size: 40 Acres
- Dimensions: 1320 x 1320
- Features: Irregular Lot, Tree Coverage - Medium
Details
- Additional structures: Storage Shed
- Foundation area: 690
- Parcel number: 699001005140
Construction
Type & style
- Home type: SingleFamily
- Architectural style: Rustic
- Property subtype: Single Family Residence
Materials
- Metal, Frame/Wood
- Roof: Metal
Condition
- Previously Owned
- New construction: No
- Year built: 2022
Utilities & green energy
- Electric: Lake Country Power
- Sewer: Outhouse
- Water: None
- Utilities for property: Satellite
Community & neighborhood
Location
- Region: Orr
Other
Other facts
- Listing terms: Cash,Conventional
Price history
| Date | Event | Price |
|---|---|---|
| 11/3/2025 | Sold | $166,000-7.7%$252/sqft |
Source: | ||
| 10/23/2025 | Pending sale | $179,900$273/sqft |
Source: | ||
| 6/6/2025 | Listed for sale | $179,900+1099.3%$273/sqft |
Source: Range AOR #148479 Report a problem | ||
| 11/2/2006 | Sold | $15,000$23/sqft |
Source: Public Record Report a problem | ||
Public tax history
| Year | Property taxes | Tax assessment |
|---|---|---|
| 2024 | $796 -3.6% | $77,700 +7% |
| 2023 | $826 -7.2% | $72,600 +3.3% |
| 2022 | $890 -0.9% | $70,300 +4.5% |
Find assessor info on the county website
Neighborhood: 55771
Nearby schools
GreatSchools rating
- 5/10Tower-Soudan Elementary SchoolGrades: PK-6Distance: 16.4 mi
- 6/10Northeast Range SecondaryGrades: 7-12Distance: 32.2 mi

Get pre-qualified for a loan
At Zillow Home Loans, we can pre-qualify you in as little as 5 minutes with no impact to your credit score.An equal housing lender. NMLS #10287.
