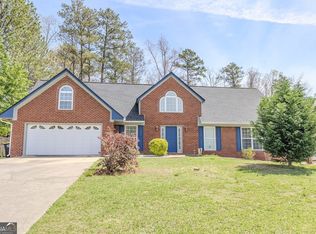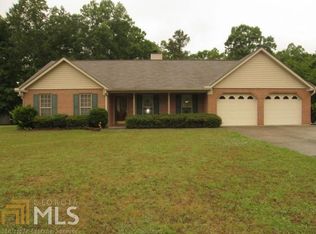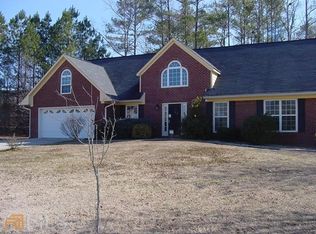Closed
$373,000
3573 Garden Lakes Pkwy, Rome, GA 30165
5beds
--sqft
Single Family Residence, Residential
Built in 2006
-- sqft lot
$370,600 Zestimate®
$--/sqft
$2,230 Estimated rent
Home value
$370,600
$300,000 - $460,000
$2,230/mo
Zestimate® history
Loading...
Owner options
Explore your selling options
What's special
This beautifully maintained brick home offers 5 generously sized bedrooms and 3 full baths - perfect for the growing family or those who love to entertain. Located in a desirable neighborhood, this home combines comfort, space, and convenience. Enjoy family in front of the built ins around the gas log fireplace. The large backyard includes a versatile storage building, ideal for tools, hobbies, or extra storage. Don't miss your chance to own this sold, spacious home in a great area.
Zillow last checked: 8 hours ago
Listing updated: May 31, 2025 at 10:59pm
Listing Provided by:
Lisa Smith,
Hardy Realty and Development Company
Bought with:
Wilian CAMPOS, 433426
Maximum One Community Realtors
Source: FMLS GA,MLS#: 7553851
Facts & features
Interior
Bedrooms & bathrooms
- Bedrooms: 5
- Bathrooms: 3
- Full bathrooms: 3
- Main level bathrooms: 2
- Main level bedrooms: 3
Primary bedroom
- Features: Master on Main
- Level: Master on Main
Bedroom
- Features: Master on Main
Primary bathroom
- Features: Double Vanity, Soaking Tub, Whirlpool Tub
Dining room
- Features: None
Kitchen
- Features: Breakfast Bar, Breakfast Room
Heating
- Central
Cooling
- Ceiling Fan(s), Central Air
Appliances
- Included: Dishwasher, Electric Range, Microwave, Refrigerator
- Laundry: In Kitchen, Laundry Room
Features
- Bookcases, Double Vanity, Walk-In Closet(s)
- Flooring: Ceramic Tile, Hardwood, Laminate, Luxury Vinyl
- Windows: None
- Basement: Other
- Number of fireplaces: 1
- Fireplace features: Brick, Family Room, Gas Log
- Common walls with other units/homes: No Common Walls
Interior area
- Total structure area: 0
Property
Parking
- Total spaces: 2
- Parking features: Garage
- Garage spaces: 2
Accessibility
- Accessibility features: None
Features
- Levels: Two
- Stories: 2
- Patio & porch: None
- Exterior features: Storage
- Pool features: None
- Has spa: Yes
- Spa features: Bath, None
- Fencing: Back Yard
- Has view: Yes
- View description: City
- Waterfront features: None
- Body of water: None
Lot
- Features: Back Yard, Level
Details
- Additional structures: Outbuilding
- Parcel number: G13W 261
- Special conditions: Trust
- Other equipment: None
- Horse amenities: None
Construction
Type & style
- Home type: SingleFamily
- Architectural style: Traditional
- Property subtype: Single Family Residence, Residential
Materials
- Brick, Brick 4 Sides
- Foundation: Slab
- Roof: Composition
Condition
- Resale
- New construction: No
- Year built: 2006
Utilities & green energy
- Electric: None
- Sewer: Public Sewer
- Water: Public
- Utilities for property: Cable Available, Electricity Available, Natural Gas Available, Sewer Available, Water Available
Green energy
- Energy efficient items: None
- Energy generation: None
Community & neighborhood
Security
- Security features: None
Community
- Community features: None
Location
- Region: Rome
- Subdivision: Rollingwood
Other
Other facts
- Road surface type: Asphalt
Price history
| Date | Event | Price |
|---|---|---|
| 5/16/2025 | Sold | $373,000-6.5% |
Source: | ||
| 5/4/2025 | Pending sale | $399,000 |
Source: | ||
| 4/4/2025 | Listed for sale | $399,000 |
Source: | ||
Public tax history
Tax history is unavailable.
Neighborhood: 30165
Nearby schools
GreatSchools rating
- 5/10West End Elementary SchoolGrades: PK-6Distance: 1.4 mi
- 5/10Rome Middle SchoolGrades: 7-8Distance: 6 mi
- 6/10Rome High SchoolGrades: 9-12Distance: 5.8 mi
Schools provided by the listing agent
- Elementary: West End
- Middle: Rome
- High: Rome
Source: FMLS GA. This data may not be complete. We recommend contacting the local school district to confirm school assignments for this home.

Get pre-qualified for a loan
At Zillow Home Loans, we can pre-qualify you in as little as 5 minutes with no impact to your credit score.An equal housing lender. NMLS #10287.


