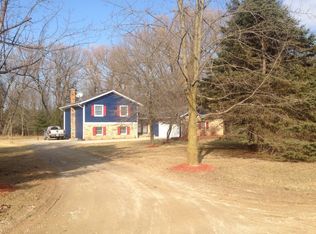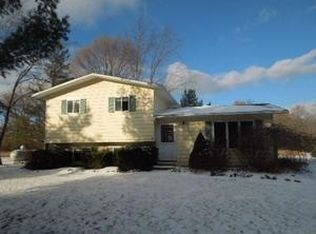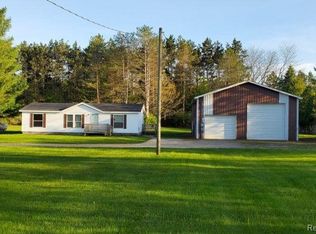Great space to live and play. 3 Bedroom home with 2 full baths, located on a beautiful 8.69 acre parcel. The house sits on the front half of the lot with the large back deck overlooking the wooded section and creek. Across the creek the property opens onto the field where the sellers hunt, enjoy recreational activities and are currently planting a food plot. This home features a large living area with a gas fireplace, master and secondary bedrooms separated for privacy and walk-in closets in all bedrooms. The 2.5 car attached garage, shed and full basement offer plenty of additional space for storage. The sellers have also installed a corn burner to supplement propane and 30 amp service for their camper. Lots of opportunities for outdoor activities without having to leave home.
This property is off market, which means it's not currently listed for sale or rent on Zillow. This may be different from what's available on other websites or public sources.


